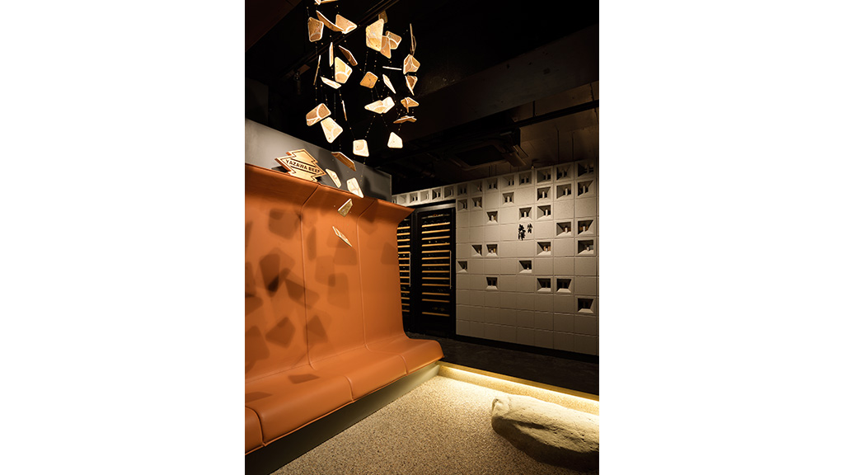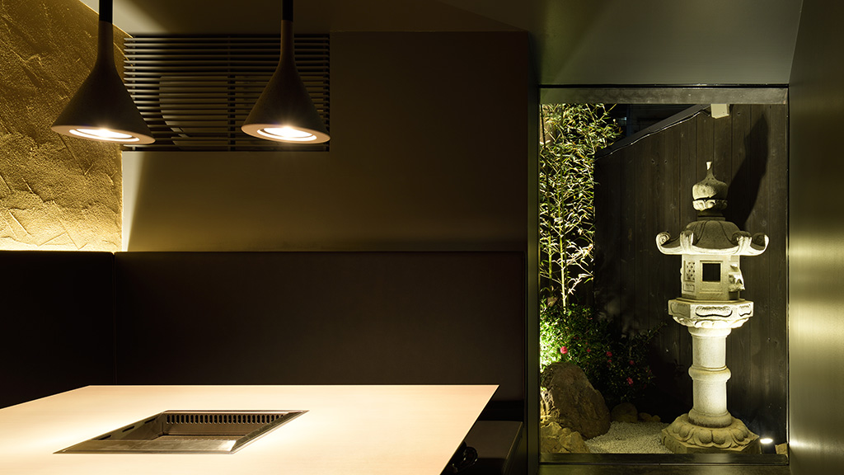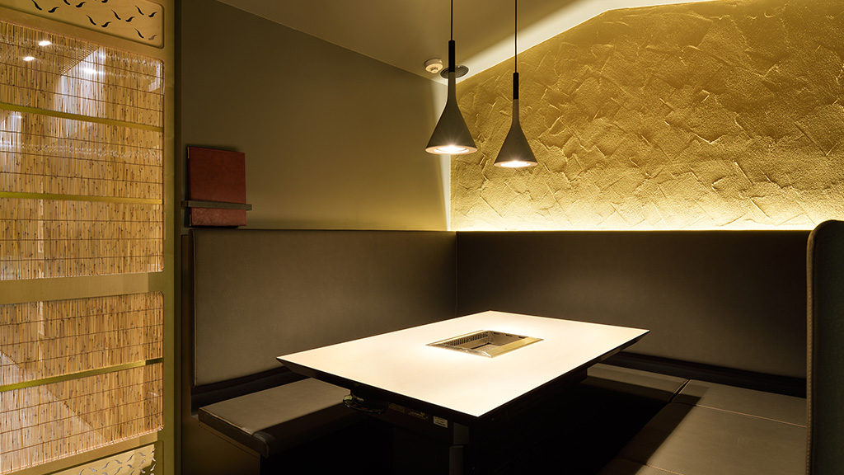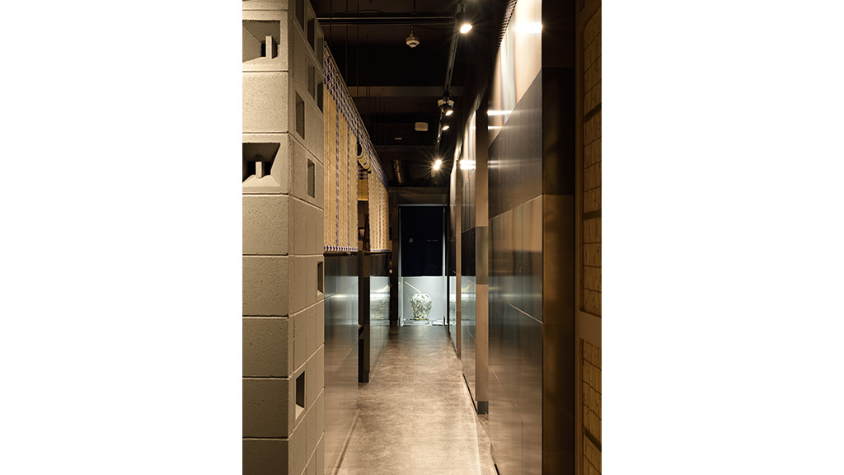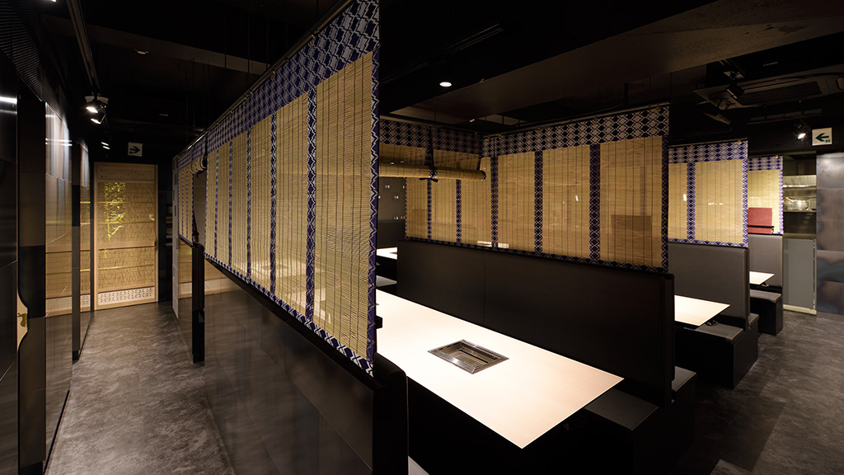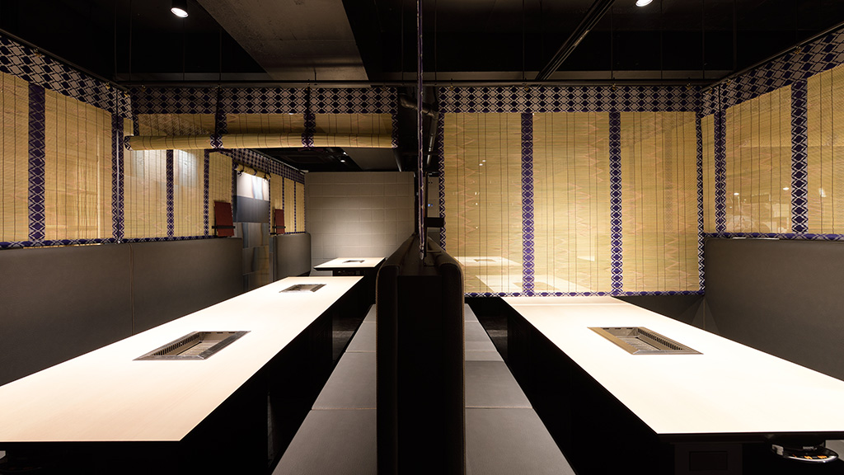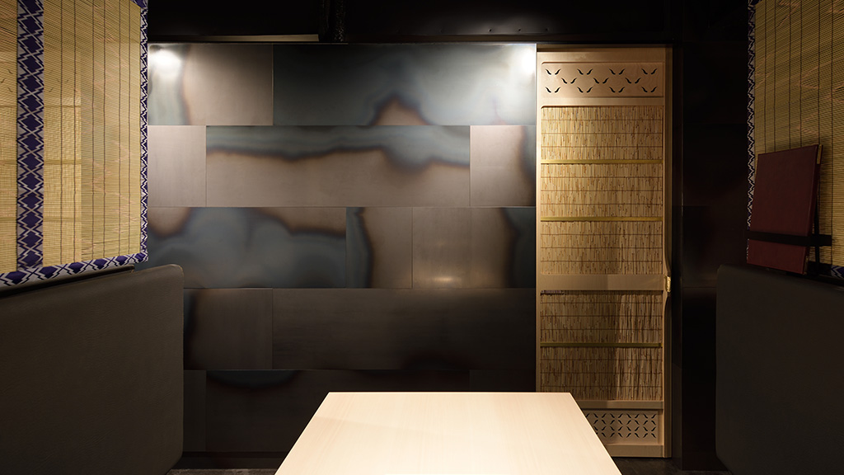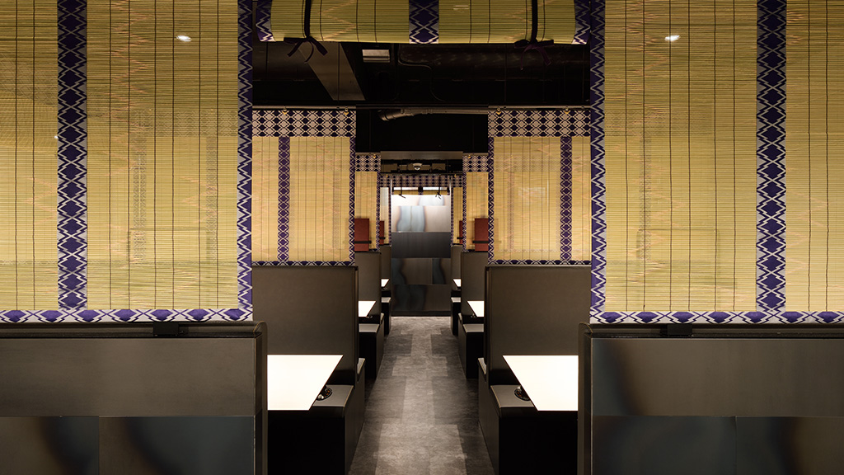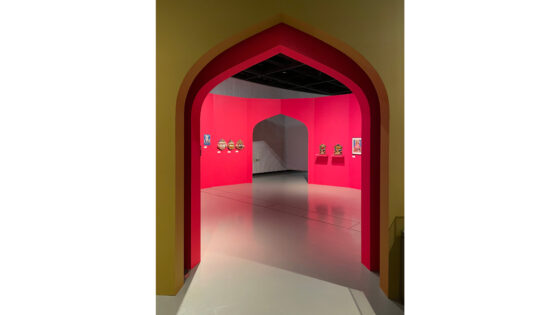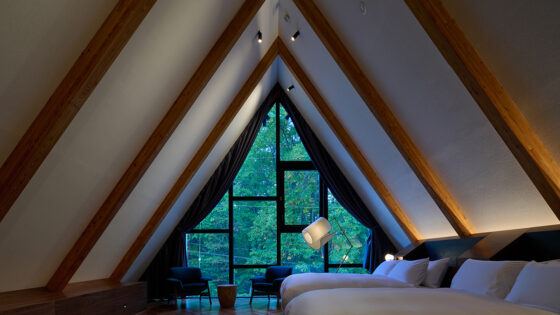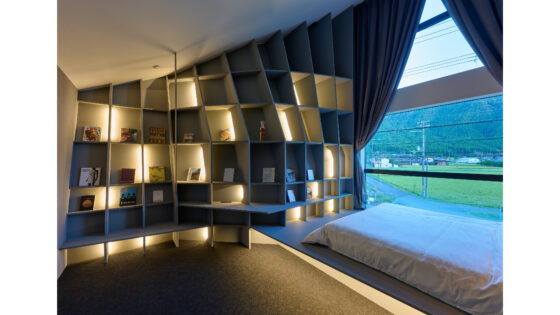都の“粋”が作り出す“らしさ”
京都の四条烏丸を一本南に入った綾小路通りにできた焼肉店の計画である。東京を中心に、シンガポール・ミラノ・ビバリーヒルズと展開してきた「焼肉矢澤」の新店舗として京都が選ばれた。
施主から求められたのは“京都らしさ”だった。それを単に“和風”と解釈すると映画のセットのようで“らしさ”とは異なる。“らしさ“という趣や情緒にも似た印象を与えるための設計方法を考えたとき、地域に潜む土着的な工法や素材に着目することとした。
かつて建築やインテリアというものは地域毎の特徴を反映する存在で、土着性をもっていた。つまり、“らしさ“とは、工法や素材などのエレメントが集まり起こす現象のようなものであると考えた。そこで、京都に残る伝統産業を見直し、現代の空間の中に土着的なエレメントを取り入れる事を検討した。内部はいたってシンプルで効率的な空間構成であり、オープン席には視線の操作を行うために御簾を利用している。御簾の持つ透明性が、緩やかに席毎を文節している。広がりを求めるときは、御簾を巻き上げ視線が通ることで大きなワンルーム空間にもなる。個室の入口には葦戸を用い、店の空気感を共有しつつ、個室としての閉じられた状況も担保している。葦戸の取手には特注の引手が付いており、人が触れる部分にも“らしさ“を感じられる要素を取り入れた。
また、“京都らしさ“を語る上では、屋外空間も重要な存在である。
アプローチには、焼杉塀で路地のような空間を作り、壁面を折り曲げることで店舗入口までの奥行き感を出す。塀をくり抜いて作った小屋上の空間は、待合スペースとして東屋のような役割を果たす。北側の個室からは坪庭が見え、天井を船底天井とすることで、庭と室の一体感を強調している。トイレ前空間も一つの外と捉え、手水鉢を置いた。水の音がトイレ前空間を爽やかに演出する。
京都の土着的な工芸や空間の作法などを現代的なデザインや工法とミックスすることで、京都らしい現象が随所に起こる空間となっている。結果的に、“京都らしさ”という情緒を感じられるような空間体験に結びついたのではないかと考えている。
This is Yakiniku(Japanese style BBQ) restaurant project in Kyoto, Japan.
The client’s demand was “Kyoto-ness”. It is not the same as “Japanese-style” because “Japanese-style” means more broad sense.
When we considered the design method to give the impression of ” -ness”. We focused on the local vernacular construction method and material.
Originally, architecture had vernacular reflecting the feature of each locality.
We thought “-ness” means a kind of phenomenon created by the element like construction method and materials.
We had another look at the traditional industry in Kyoto and tried to bring in the vernacular element to the modern space. The interior is simple and efficient composition and MISU(traditional bamboo blind) is used to separate the seats. It becomes a big one room if the MISU rolled up. YOSHIDO(traditional bamboo sliding door) is used for the entrance of private room. It creates a private space with sharing the atmosphere of the restaurant. The handle of YOSHIDO is a custom-order by the craftsman and “ -ness” is also brought in the part which people can touch.
The approach is made like ROJI(alley way) with the burned cedar and it creates the perspective toward the entrance.
TSUBONIWA(traditional inner garden) view is spread from the VIP room.
CHOZUBACHI(traditional wash-basin) is placed in front of the toilet, so it brings water sound.
By mixing the vernacular crafts and construction method in Kyoto with the modern design and modern construction method, it became the space which is creating the “Kyoto-ness” phenomenon.



