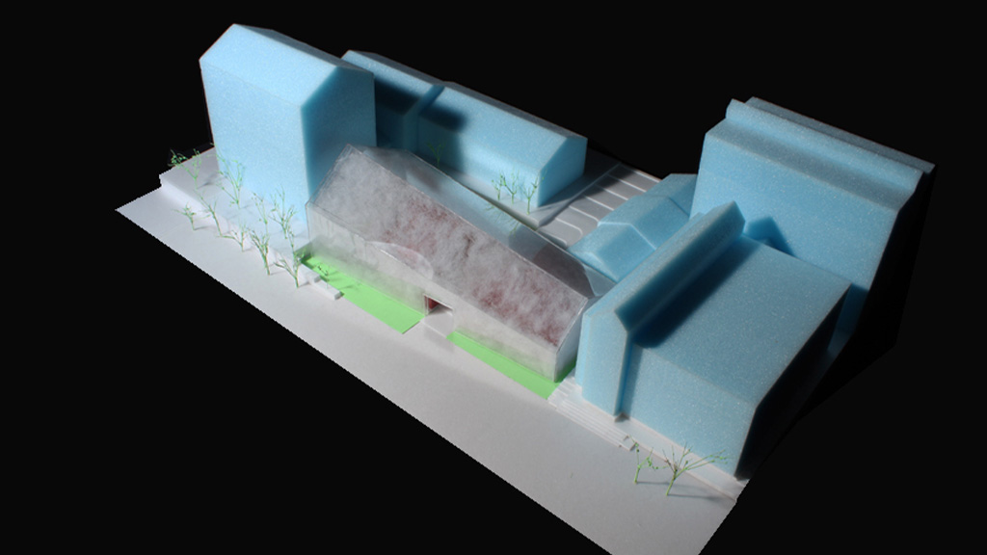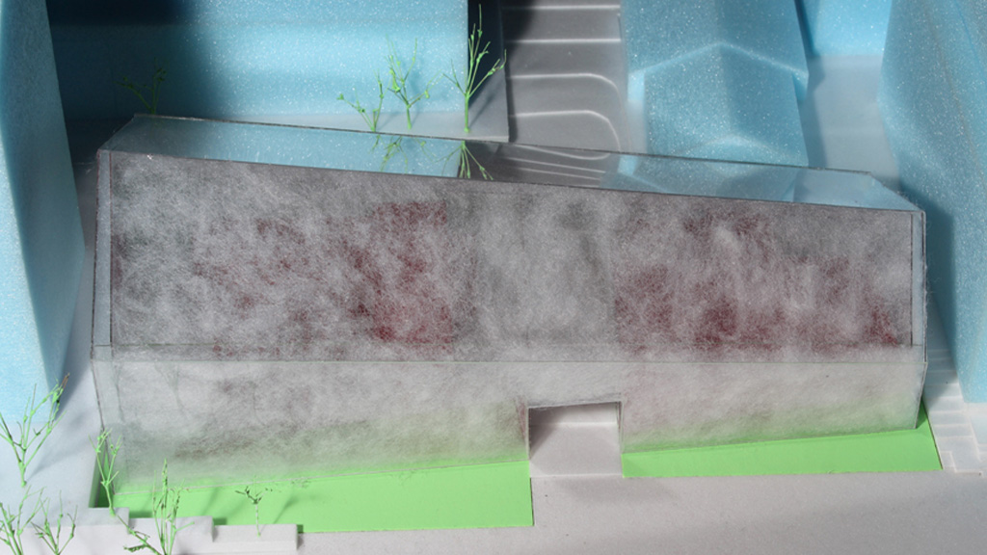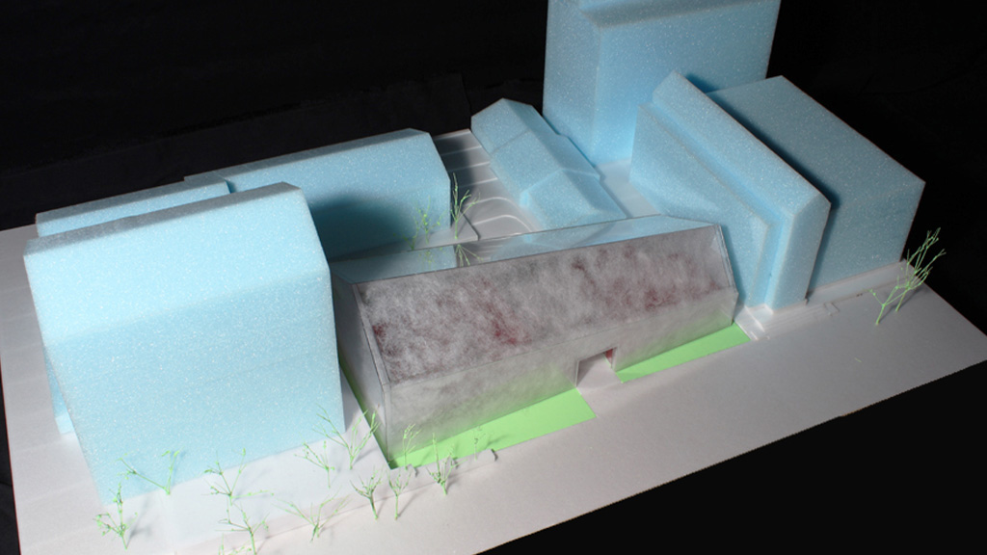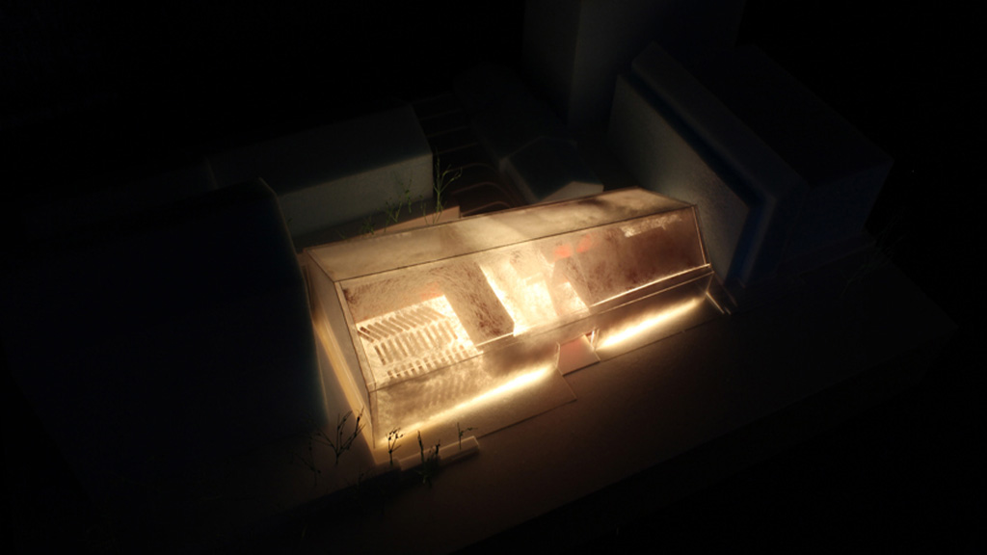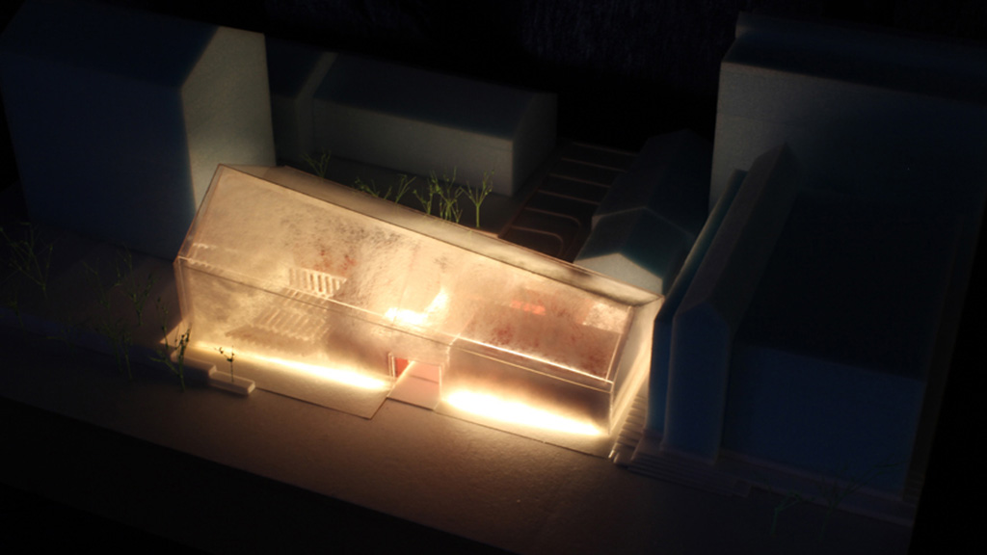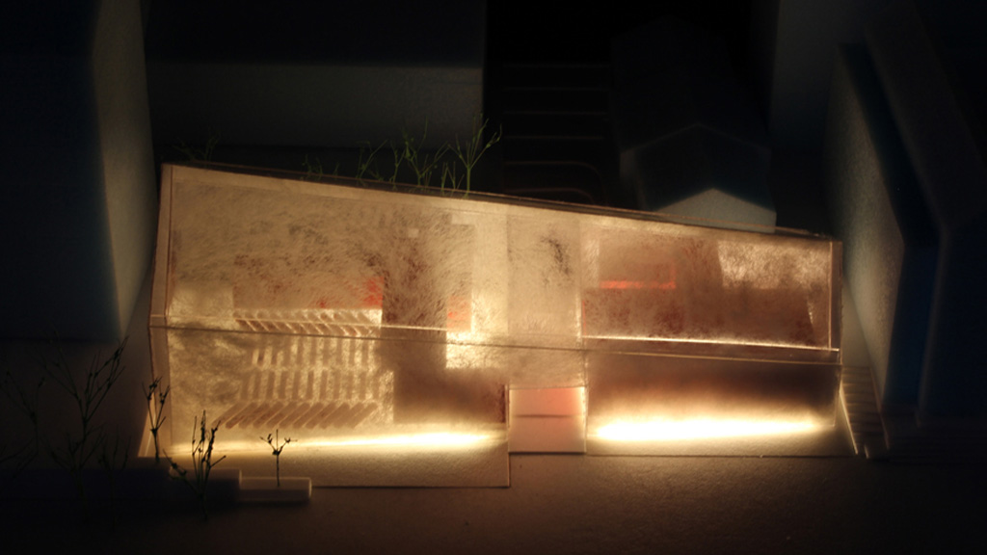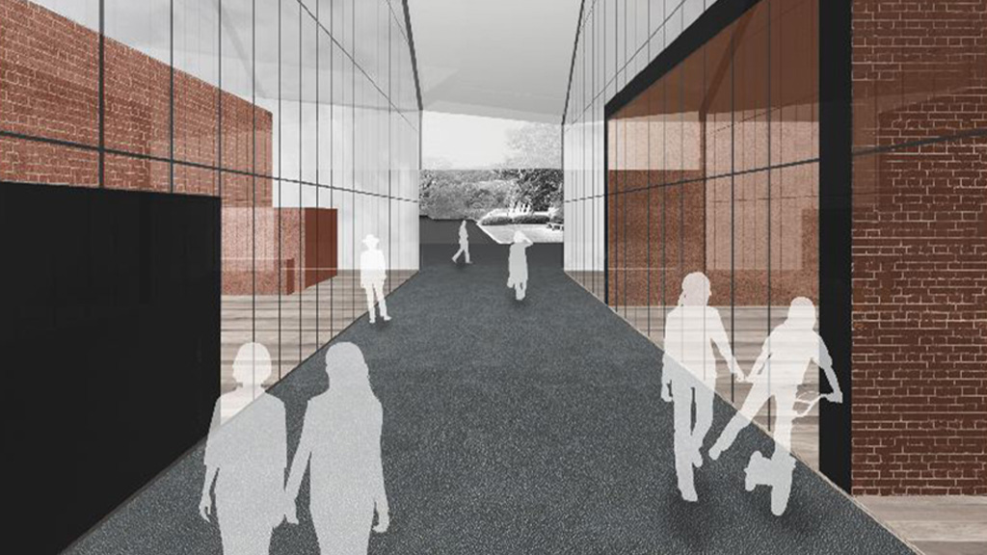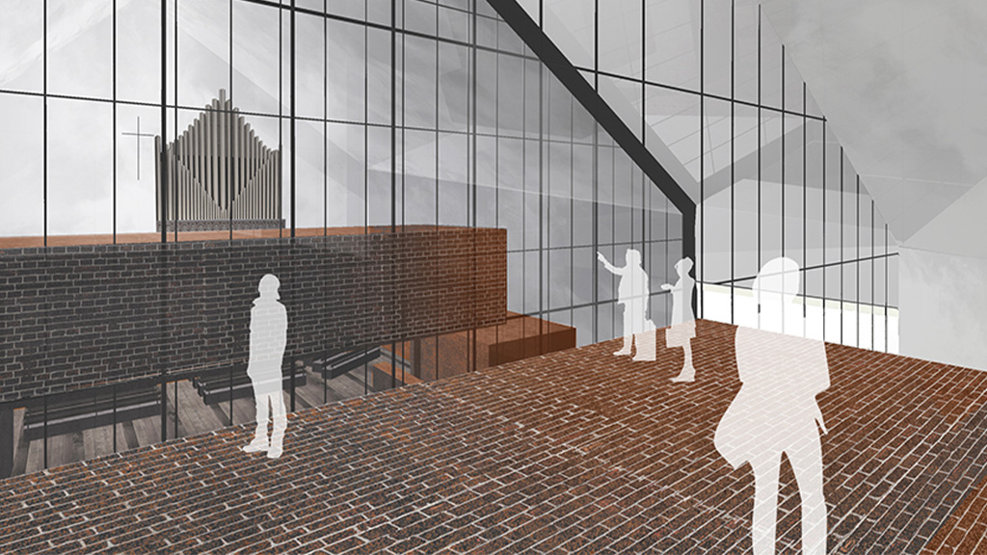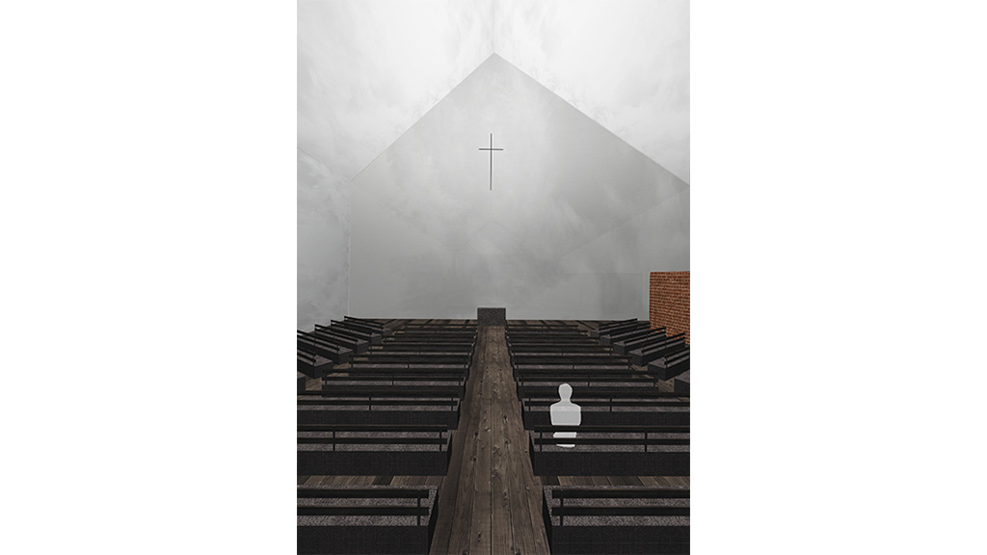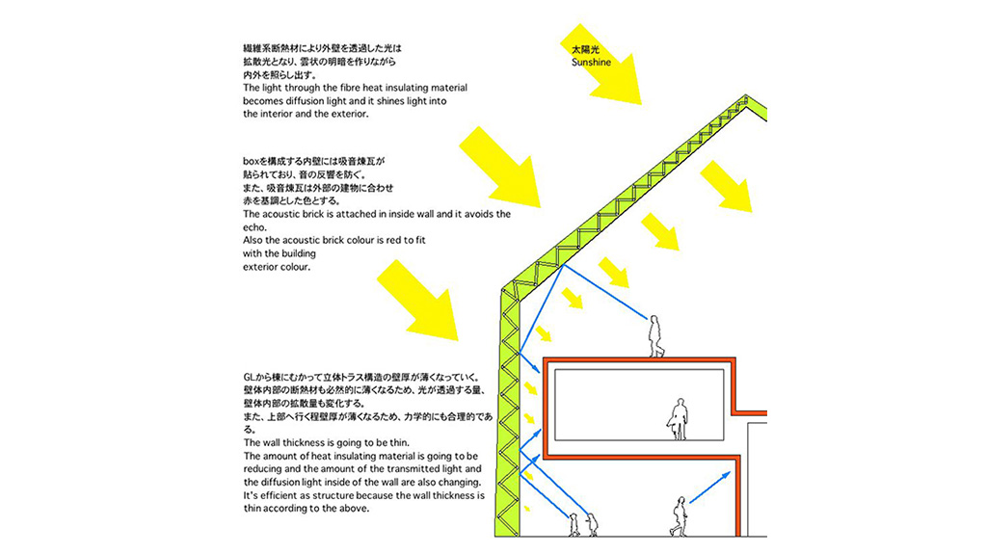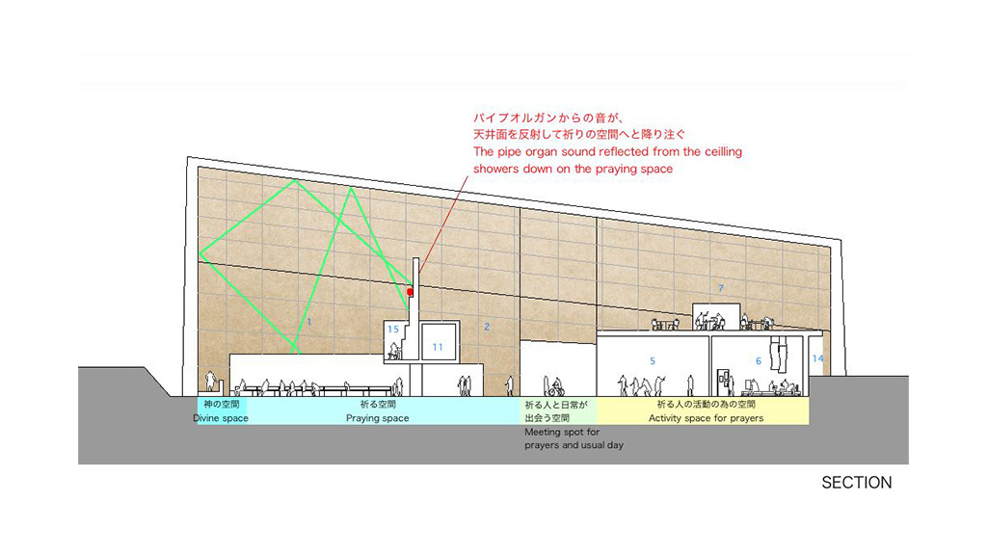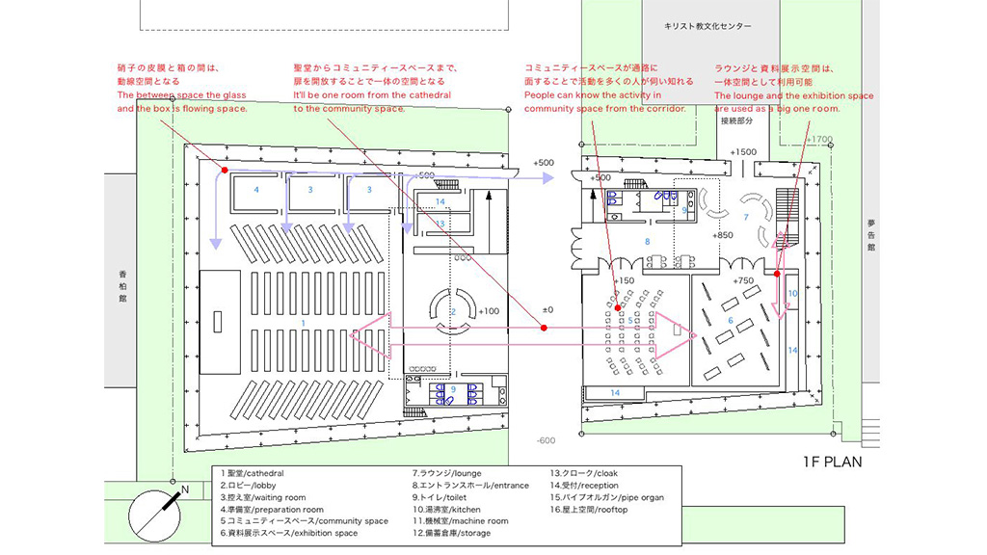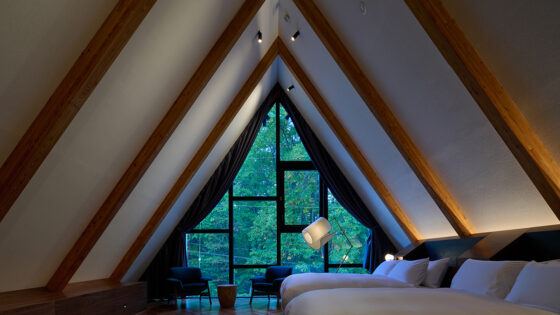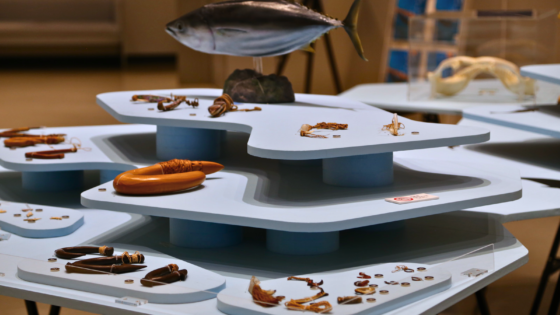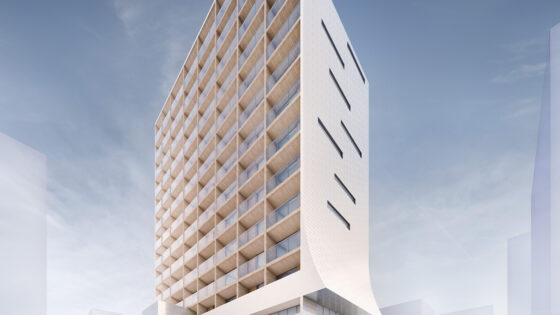「神と人と出会い、自分を知る場」を柔らかい雲間から光が漏れてくるような抽象的な空間として捉え、
その中に必要なプログラムを箱(諸室)として挿入することにより、
空間性を損なうことなく多様な要求に応えられる建築となるよう計画した。
具体的には、2重ガラスで構成された全体を覆う皮膜の中に、
周囲の建物とも調和のとれた吸音効果のある箱を用途に合わせて配する計画とした。
皮膜は立体トラスをフロストガラスで挟んだ構造とし、
その間に繊維系断熱材を挟み込むことによって外部との視線を遮るだけでなく、
壁厚、屋根厚共に上部に行くほど薄くすることで、構造的合理性を持たせると同時に照度に変化を与え、
抽象的且つ象徴的な空間となることを意図した。
また、既存通路と直行する大屋根と、平行する建具を設けることにより、両施設の一体的利用はもちろん、
誰もが気軽に利用しやすい開かれた空間となるようにし、
聖堂については建具を閉じることによって視覚的に外部から完全に遮られた静謐な空間にもなるよう計画した。
We deal with the cathedral as an abstract space like the soft light shining down on between the clouds.
Inside of the skin(wall) composed with double glass, covering the whole building, a box having acoustic effect is spaced according to the surrounding environment.
The structure of the skin is a sandwich structure of truss by frost glass.
By inserting the fiber insulation material between the glass, it avoids people’s eye from the outside. Also the thickness of the wall and the roof are getting thin toward the above. It gives a structural reasonability and the illuminance is changing gradually. It makes abstract and symbolic space.
The existing corridor becomes a space to use rooms of the both side as a big unite room and it also open space for anyone.
About the cathedral,it is possible to close the joinery, and people’s eye from the outside is totally cut off.


