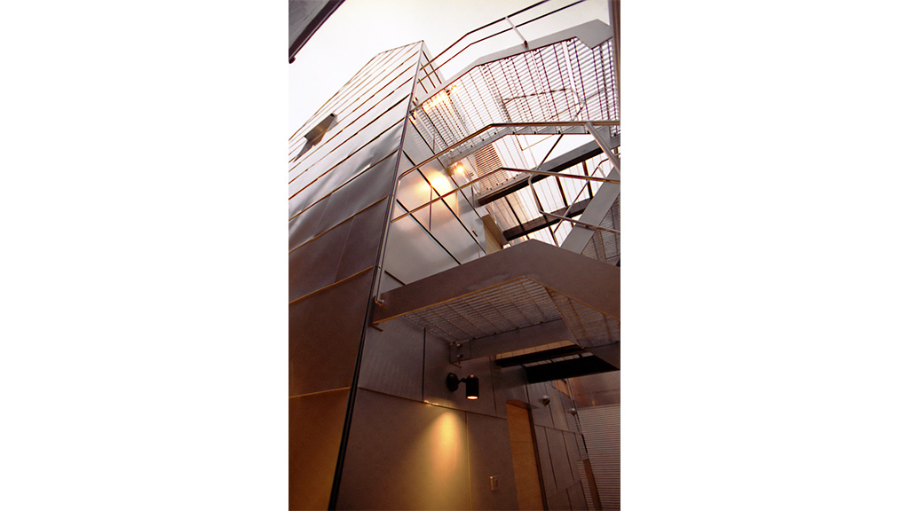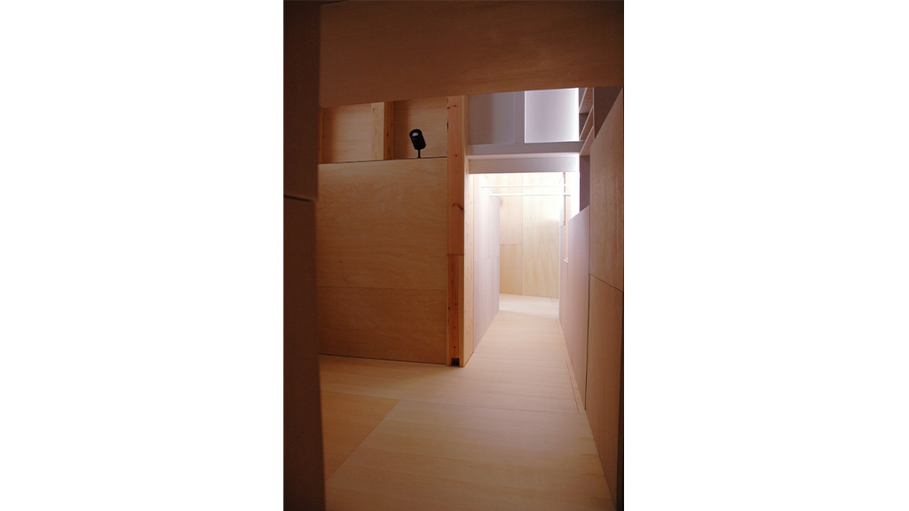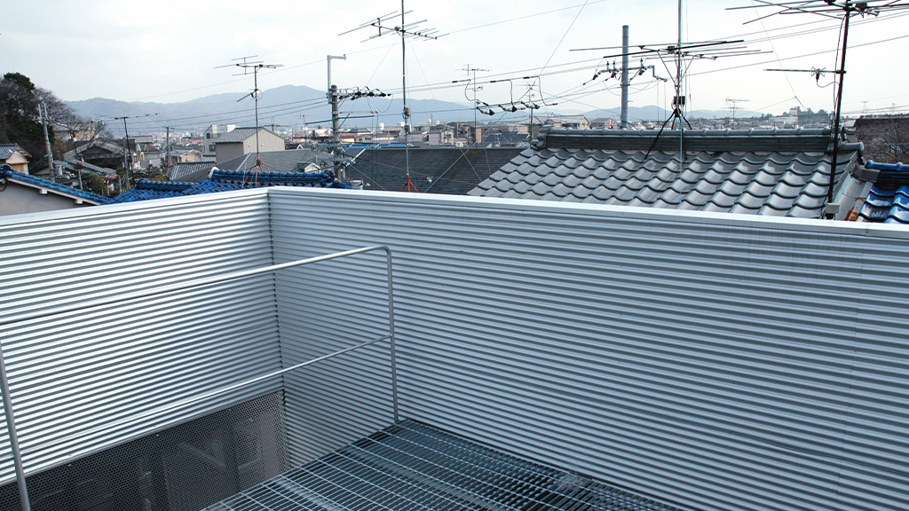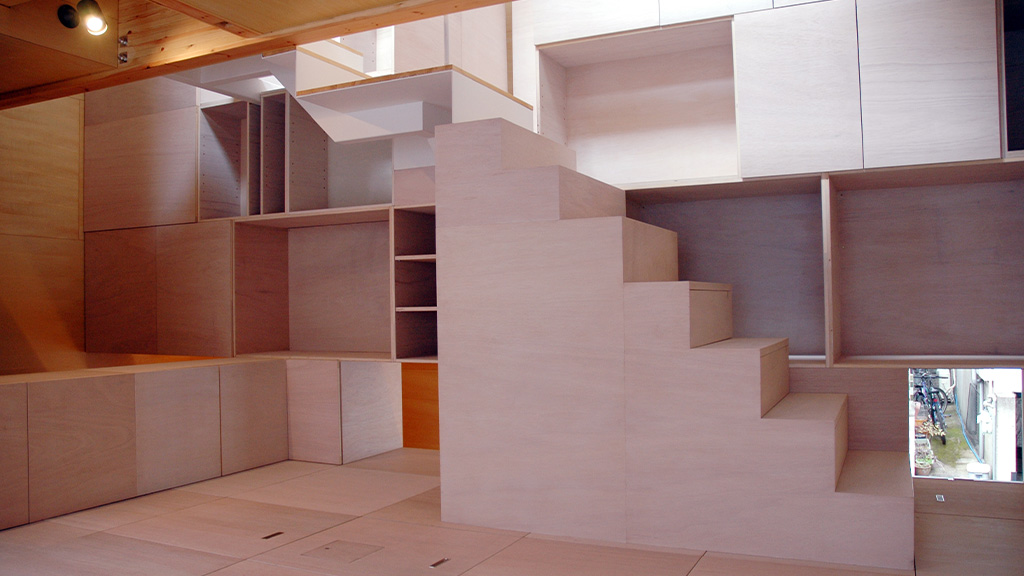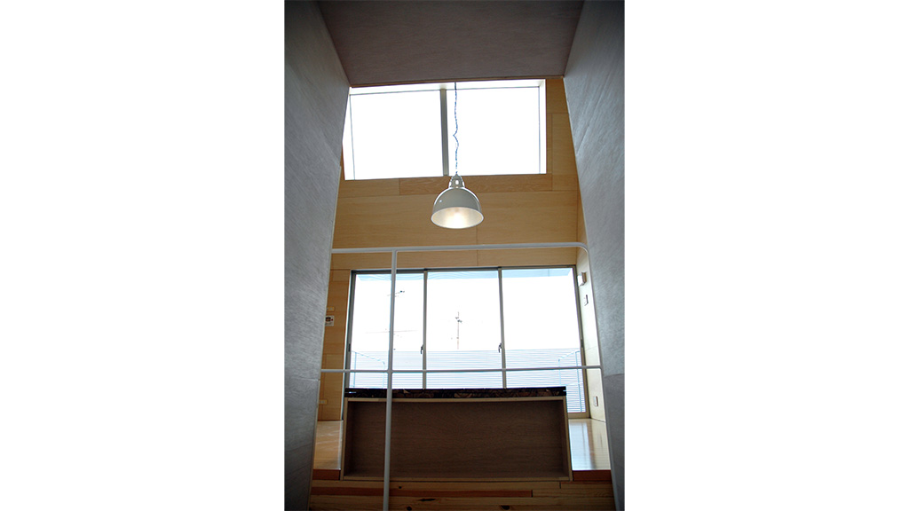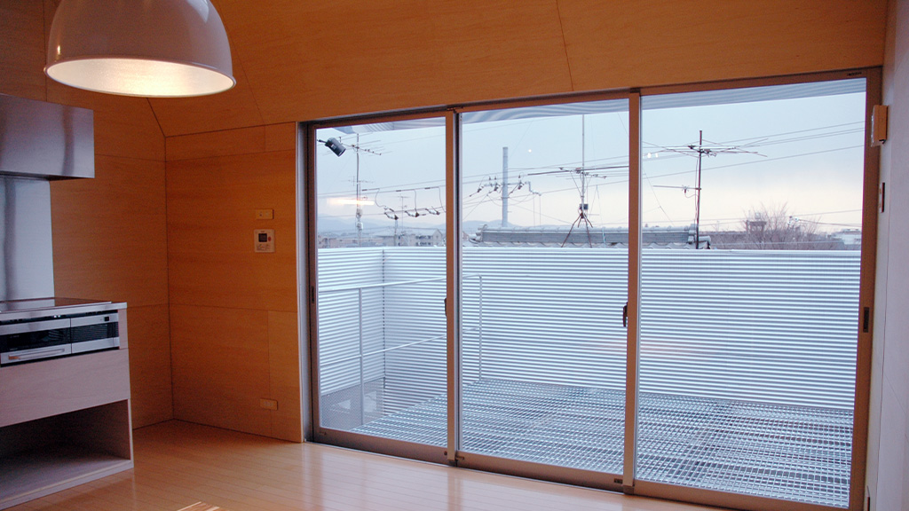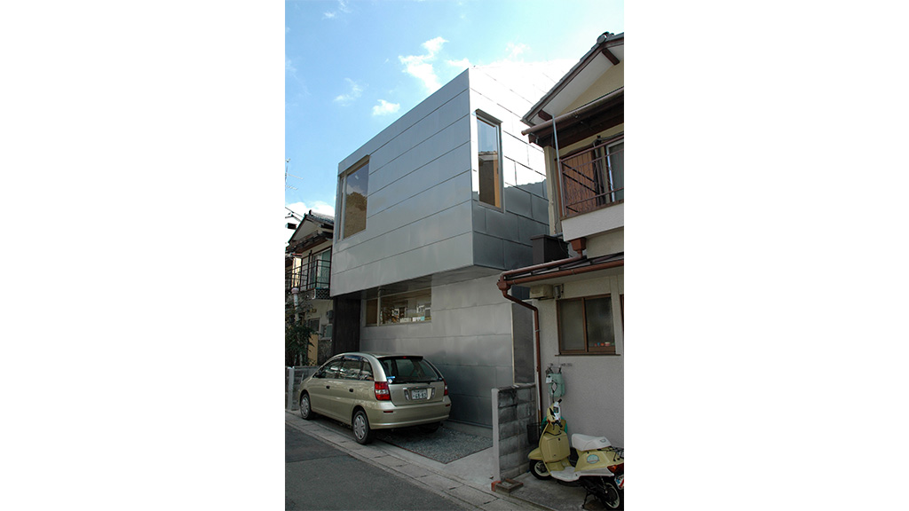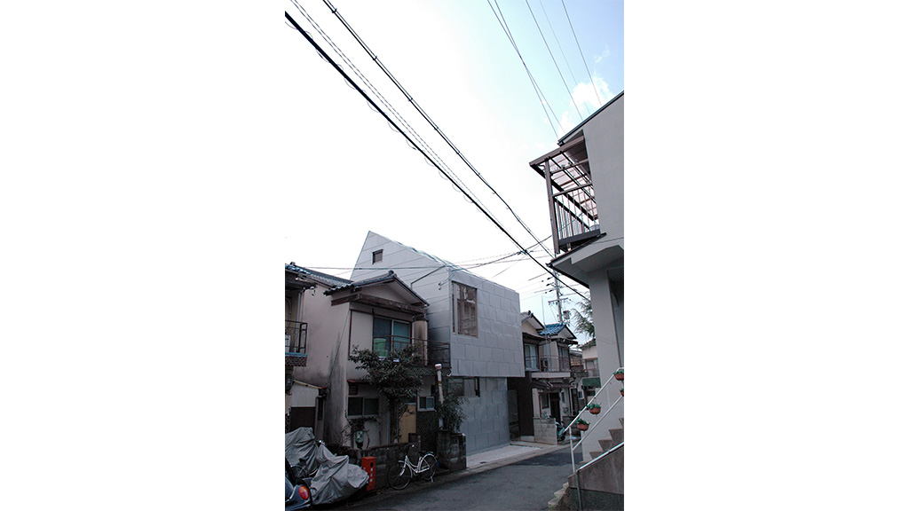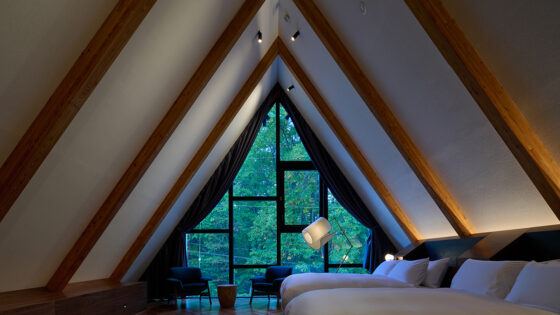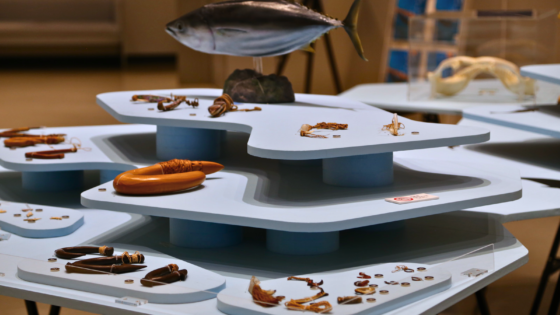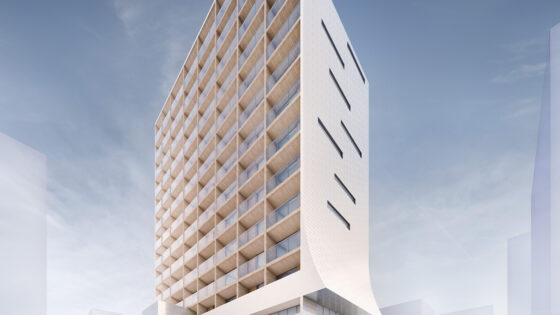「建築と家具」
建築と家具の関係は、先ず建築で室を作りその室の中に家具を置くことで
場を作るというヒエラルキーが前提とされてきた。
われわれの目的は、そのヒエラルキーをなくし建築と家具が一体となった空間を創ることで、
その両者の新たな関係を目指すというものである。
方法としては、建築と家具の2つのベクトルを均衡させることにより空間を作る。
両者の割合が1:1に近づくほど家具自体のスケールは建築へと近づいていった。
我々は、この建築的スケールを持つ家具の集合体を「家具家」と呼ぶこととした。
すなわち「家具家」とは、家具より建築に近いスケールであり、建築より家具に近いスケールでもある。
建築と家具の中間の存在「家具家」
我々は、設計の当初より家具家の存在を考慮して、建築と家具家を同時に設計することでプロセス的にも均衡を考えた。
家具家の影響を受けて建築の形態が変化したり、又その逆もあったりと、
「家具家」と建築は設計の過程においても互いに影響しあっている。
家具家は、1階から最上階まで吹き抜け空間を利用して繋がったボリュームで、中2階では床を形成している。
建築自体は、内部に間仕切りを持たず、建築単体では大きな一つながりの空間である。
内部の間仕切りを家具家によっておこない、個室に分割している。
個室が必要になったのは、住人が看護士のため家族それぞれで就寝時間がちがうためである。
家具家は、収納ブロック(箱形ユニット)の集合体により構成されており、
部分的にテーブルやベッドの機能を持つ箇所もある。
家具は人々の生活に密着した道具である。家具は床と屋根と壁から成る建築空間を、
人間の生活に近づける働きをしているといえる。
人は家具によって物をしまい、腰かけ、食事をし、眠りもする。
人の生活行為のすぐそばに家具はある。
しかし家具は常に、建築に後付けされるものとして捉えられてきたのではないだろうか。
家具家という存在を設定することにより我々が意図したことは、
家具と建築が一体となっているような状態を作り出せたら、
それは建築自体をも人に近づけることができるのではないかと考えたからである。
建築と家具の融合により、これまでにない居住空間が生み出される。
そこでは新しい生活形態が可能となるだろう。
できた物は、非常に複雑な空間となっている。
しかし、生活を行う空間は、複雑にならざるを得ない。「家具家」によって構成されたこの建築は、
その複雑さや繁雑さをデザインしたともいえる。
さらには、従来の法的規制に縛られない建築の可能性が追求されたといっていいだろう。
使うということ
建築と家具家により、生活行為を受け止めようと考えていた。
竣工後、クライアントが引っ越して気づかされたことがいくつかある。
充分に住人の生活を考慮して設計はしたものの、実際に入居し、
使用されることで初めてわかることもあるだろうと予想はしていた。
しかし、我々の予想を超え、「家具家」によって収納スペースに不足はないにもかかわらず、
クライアントは以前から使っていたタンスを一つ持ち込んでいた。
我々は、より生活に近い空間を設計することを目指したが、
ここでは、クライアントはそれ以上に空間を自分たちに引きつけようとしている。
空間の繁雑さは、住人により付け加えられるものであるが、
あらかじめその繁雑さをデザインしておくことで、空間の持つ質の延長線上に、
住み手の生活形態に応じて多様に変化する居住空間が出来上がる。
まさに空間が生活を受け止めていることを感じさせられた。
Architecture and furniture
Traditionally, there has been a presumption that furniture is something to be placed within the space defined by the architecture of the floor slabs and walls.
Our goal is to eliminate this hierarchy by connecting the architecture and furnishing together to form a seamless space thus creating a new relationship between the two.
As a process, we aimed to design the space with the architecture and furniture in a balanced fashion. Through study, the closer we came to a 1:1 scale, the scale of the furnishing increased and came closer to the scale of the architecture and vice versa. As we were developing this architecture-furniture composite with an architectural scale we decided to call it a ‘Furniture House’. Namely the concept of the ‘Furniture House’ is something that is closer to an architectural scale than conventional furnishing, and in turn brings the architecture closer to the scale of the furniture.
The middle point of architecture and furniture ‘The Furniture House’
We initially acknowledged the existence of the furniture, and proceeded to design the architecture and the furniture simultaneously as a method of process. The concept of the ‘furniture house’ influenced the form of the architecture, and in turn the architecture itself influenced the concept of what we call a ‘furniture house’.
The ‘furniture house’ is formed by an atrium space from the ground floor leading up to the upper-most floor, which in turn led us to locate the 1st floor slab. The architecture itself is not partitioned in to separate rooms as such, but is planned as one continuous flowing space. The internal partitions are defined by the concept of the ‘Furniture House’. Due to the client being a nurse, we were required to create private spaces to accommodate different sleeping habits.
In a daily life people are in contact with furniture. Furniture has the function of bringing the architecture created by the floor slabs and walls closer to people. To a large extent the way we store things, sit, dine, and sleep is defined by furniture. Throughout daily life there is always furnishing nearby. Despite this, furniture is often retrofitted post building completion. Through the ‘furniture House’ if we can bring unity between the architecture and furnishing, we think that we can bring the architecture itself closer to the user. Through the harmonizing of architecture and furnishing a new living space is brought to conception. Thus, a new way of interacting with the architecture through daily life is realized. The resultant space that is created is something fair complex. Furthermore, as this concept allows the architecture to be less restricted with conventional building regulations it gives rise to a vista of the new possibilities.
What it means to ‘accommodate’
We’ve tried to create the architecture and furnishing based on the clients day-to-day living habits. After completion, we realized a few things as the client settled in. Despite studying closely the clients living habits and activities, in reality we expected that there would be things that could only be understood after the space was in full use. However, the things we’ve observed went beyond our expectations. Despite there being sufficient space for storage within the ‘Furniture House’, the client had brought in wardrobes that they had previously been using. Even though we had fully intended to design the space in consideration of the clients living patterns, the client had made steps to further personalize the space. We feel that the complexity of the space is further complemented by the client, and we realize that the quality of the space is extended by the user and is something that develops as living patterns change. We believe that the space was truly embracing the life within it.


