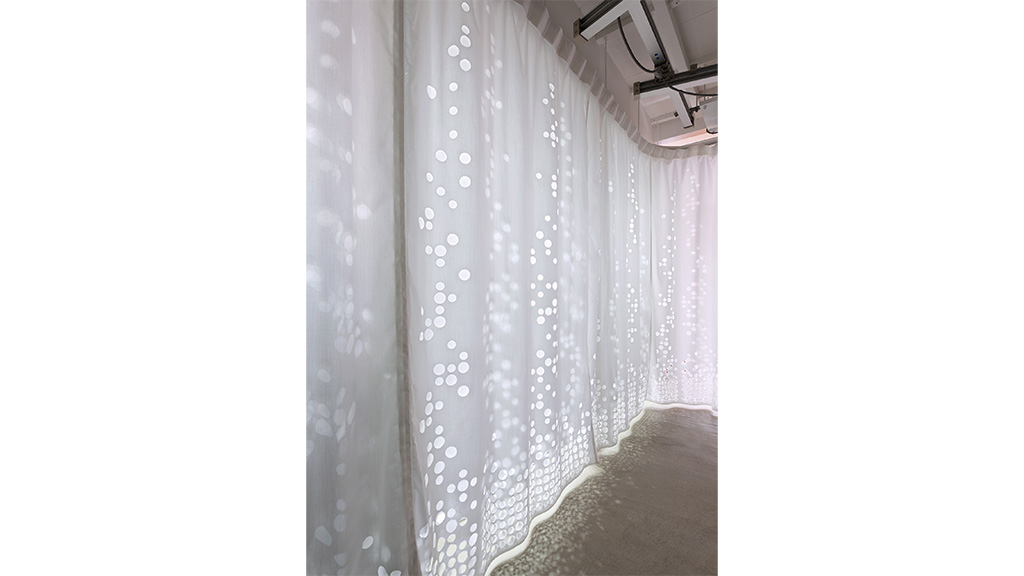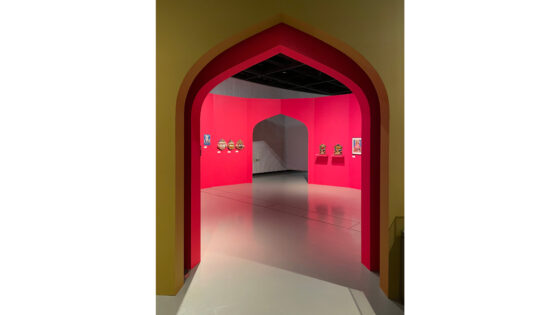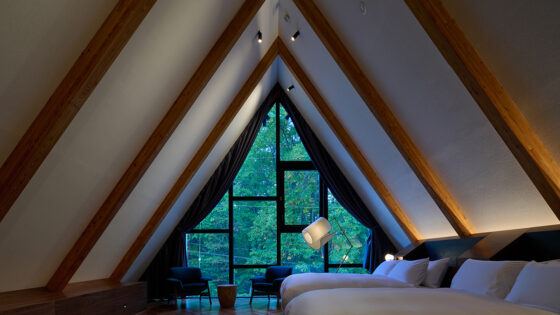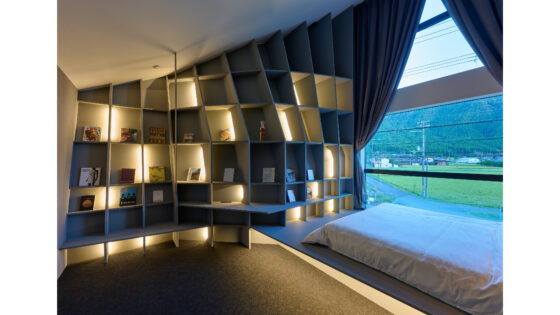京都 嵐山に完成した変身時代衣裳スタジオである。
古民家の佇まいを持つ、築40年の建物をリノベーションして店舗とする。
京都の嵐山という土地柄、景観に対する何らかの答えを我々なりに出す必要があった。
そもそもこの辺りでは景観規制が敷かれ形態や仕上げに特別な制限を受けるのだが、
景観に配慮した建築物は少なく、どこにでも見られる観光地の様相を持った建物群と
歴史的建造物や京町家を彷彿とさせる建物などが雑多な状態で街を形成している。
それはまるでパッチワークのような状態である。
その街の状況と、着物に着目した。
こうした街において景観の統制という規制の本当の狙いを実践しようと考えた。
法規制に対し、真正面から向き合い、この街のパッチワークのピースの一つとして存在しながらも、
目的とされている景観の一端を担え、町並みの中に、この建物と内部空間を位置づけることを試みた。
また、もうひとつのテーマである着物は二次元の布を繋ぎ合わせて作られている。
衣紋掛けに掛けられた時、着物にほどこされた柄は一層優雅で美しい見栄えがする。
着物は数種類の布で構成されており、それぞれの柄はどれも個性的であるが、
組み合わせることで全体のまとまりを獲得する。
着物の布を繋ぎ合わせるように、パッチワーク状に空間や素材を繋ぎ合わせた状態を建築に表現しようと考えた。
そういう狙いのもと、プログラムとの関わりから、外観やインテリアを提案している。
・ パッチワーク状の空間
今回の建物は、JRの線路沿いに位置している。線路の拡幅の影響を受け、線路側の面(南面)は、壁を後退しており、
この面だけはリシン吹き付けの平滑な面となっていた。ファサードにつけられた玄関も壁面を移動した名残か、
不自然な場所に取り付いていた。
内部の空間も和室で床の間のある部屋もあれば、天井がむき出しになり、
床も壁も下地がむき出しの状態の場所があるなど、建物全体が不完全な状態で使用されているようであった。
取り留め無く目的意識もなく、様々な改造を場当たり的に加えられたこの建物をこの状態から、
一つのデザインスタイルでまとめるのではなく、嵐山が持つパッチワーク状の空間をこの建物に持ち込み、
様々な表情を見せることを意図した。
この建物はファサードの一部は古民家風であるが、改造を加えられた部分は大きく違うものであった。
そこで、外観は規制を受け入れ、南面を縦格子で覆い、突き出した玄関部分は、木塀で覆うことで、
古民家風の趣を残す部分との調整を行ない、ファサードの一部をガラス張りにし、
内部の様子が通りからも伺えるようにした。
変身時代衣裳という特殊なプログラム自身も街のパッチワークの一部として扱おうとしている。
・ プログラムと空間の連動
内部のプランニングは、空間の広さとプログラムに合わせた動線等から必然的に決まった。
待合室は一般的な和室であるが、床はベニアとし椅子での待合を可能とする。
化粧をする空間は、脱衣と隣接し最初に自身が変わる空間である。化粧をし、
カツラを着ける空間であり様々なカツラが背後にディスプレイされており、スタジオを通して街道にまで視線の抜けを持っている。
着付けを行う空間には、着物が収納されており、カーテンを介して撮影をするスタジオと繋がっている。
各空間は、面ごとに様々な仕上げとしている。
このように自身が変身をしていくにつれて場所を移っていく。
その体験を空間でも感じさせようとした。
プログラムと空間が連動し、自身の変身とともに空間もその表情をかえていく。
そうしたインスタレーションを通じて空間とも関わることで、
嵐山のパッチワークの一部に自身もなるような感覚を持ってもらいたい。
The renovation of this historical costume makeover studio in Arashiyama, Kyoto, has been completed.
A 40 year old building that seemed to look like a traditional old house has been renovated to a modern shop.
There was a need for us to find a design solution that took into account the localism and landscape features of Arashiyama, Kyoto.
Not many buildings consider the landscape that they inhabit. Even though there are limitations to the form and finishes of buildings due to landscape regulations around this area. The buildings that have generic tourists attraction features, historical architecture and a traditional Kyoto townhouses create a miscellaneous town.
It is like a patchwork quilt.
We wanted to put into practice the real aim of the town’s regulatory control of the landscape.
The legislation is in place, but exists as a part of the city’s patchwork pieces, one end of the landscape where this position is tried has created intentional streets, buildings and interior spaces.
In accordance with this legislation, we have approached it directly, and while it existing as one part of the city’s patchwork pieces, with the consideration of the landscape; we have attempted to position the buildings and interior spaces responsibly within the streets and townscape.
In addition, the kimono is another theme that is made of two-dimensional pieces created with fabric.
When a Kimono is on a hanger, the pattern of a it looks more elegant and beautiful.
A kimono is composed of several pieces of cloth and each pattern has its own characteristic, but when it is combined together, a cohesive whole is created.
We considered expressing the state of joining a space and material like a patchwork of joining kimono’s cloth.
With this aim, we have approached the programs exterior and interior design.
This building is located around JR line.
Affected by the widening of the railroad line on the south side, the wall has retreated, just this side had been blown smooth surface of ricin. The entrance attached to the facade was also recessed in unnatural places, this could be because of the retreated wall.
Some rooms also have a Japanese-style alcove in the internal space.
Also, there were exposed ceilings, underlying floor and walls. It seemed like the entire building was used in a defective condition.
Rather than changing the state of this building that had been modified without any clear aim or sense of purpose, to make it together in one design, we have brought patchwork-like spaces similar to Arashiyama into this building with the intention of showing variety of expressions.
One of the buildings facades was like a traditional Japanese house, however a part that had been modified was a totally different thing altogether.
Thus, we go along with the regulation of the exterior. The south side is covered with vertical grating. To make adjustments to keep the flavor of the traditional old house, we have covered the entrance that is sticking out with a wooden fence. Also we made one part of the facade to be glass to allow inside view from street.
A special program which is a historical costume makeover studio, itself became one of the city’s patchwork as well.
< Conjunction with spacial and program >
Internal planning was decided logically from such a program tailored to the size and flow line of the space.
The waiting room is a typical Japanese-style, Veneer was used as an ability to wait with sitting on the chair.
The space for makeup is adjacent to a dressing room and this place is the first place for you to have the changing experience.
This place is where you have makeup applied and wear wigs. On the back of your dresser, you have a wig display and also through the studio you can view the street.
The space for fitting the kimono has room for kimono storage, which is connected with the shooting studio through the curtain. Each space has a variety of finishes.
Likewise while the customer is having their makeover, they change the place depending on a purpose. So that we wanted people to experience same thing with the space itself.
In conjunction with the spacial and program, it will change the look of space with its own transformations.
Also you will be involved in the space through these installation. We hope you have a sense of yourself as a part of the patchwork of Arashiyama.


















