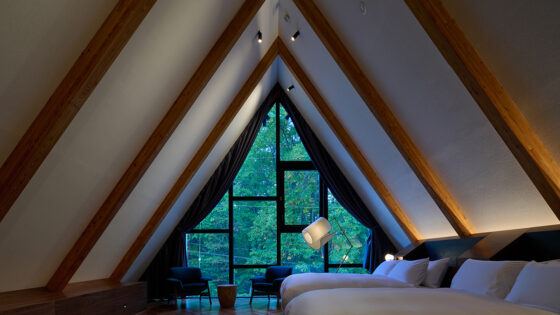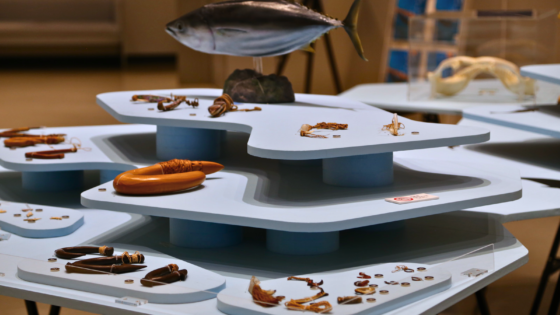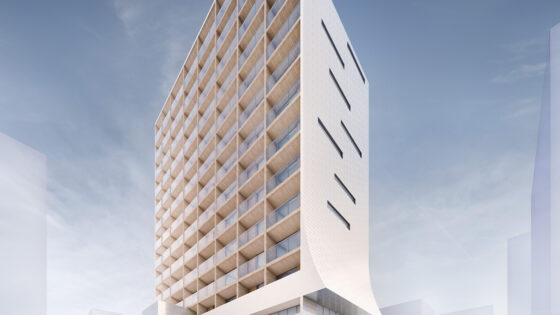賃貸が前提の小さなマンションリフォーム計画である。
45平米と比較的小さく、さらに築40年以上の物件であるため、
室の配置、大きさ等を既存のものから大きく変化させることはできなかった。
例えば、北面が全面開口部のため、その形状に依存せざるを得ない。
また、設備配管の関係上、水回りの大幅な移動も不可能であった。
つまり、スケルトンとしてのポテンシャルの低さが前提であった。
賃貸の物件を設計する事は初めての試みであり、その性格上、高度な客観性が要求された。
しかし、物件の客観的な価値基準を黙認し、それを一般的であると定義すること自体が疑わしい。
しかし、賃貸物件である以上、複数の居住者をターゲットとして一般解を提案することも重要である。
そのせめぎ合いの中、生活する上での機能をシンプルに配し、その結果現れる生活機能を覆う方法を考え出した。
具体的には、基本となる室の配置は大きな部屋と寝室の二部屋のみにし、
それらに出現するキッチンや収納等はすべて建具によって隠せるようにした。
生活感として認識される部分を隠せる建具が、日常と非日常のスイッチを切り替える。
・建具の可能性
生活感を覆う建具として、着目したのは襖である。
襖は、室内の隔たりを作るため、また装飾のために利用されてきた。その性格を活かすこととした。
襖絵は古来より、居室毎に趣旨を持って描かれてきた。
そこから人々は様々な自然の営みをイメージし、自然の中の自分を感じながら生活を送ってきた。
襖絵を描くように、レリーフ状の山々の風景や、ビル群の風景を建具に施し、
無機質になりがちな空間に情緒を与え、豊かな広がりやストーリーを含み込む事を実現させた。
さらに我々が描く襖絵は、装飾としてだけではなく、コート掛けであったり、ピンナップ可能なものであったりと、生活をもサポートしている。
平滑な面を作るほどに、その他の取手や丁番等の部分が醜く目立ってしまうことは多い。そういった部分を全て装飾に含め、建具と装飾の新たな関係も創出していった。
空間が持つ機能と情緒は相反する関係である。
しかし、今回の襖絵が、雑多になりがちな生活空間のバランスをとる役目を担っている。
For this renovation project in a rental apartment block, we had many limitations.
Enclosing a floor space of only 45m2 and being 40 years old, the structure did not allow us much scope to alter the layout.
We were also restricted by the fact that the entire North façade was made of glass.
Additionally given the layout of the services and utilities, drastic alterations to the bathroom were not possible.
These constraints provided us with our point of departure.
This project was our first rental space and, due to the multi-user nature of its use, it required a highly objective design approach.
But were we required to comply with public opinion, or unsympathetically impose our own ideals?
It was imperative that the design cater for a variety of users, so in order to solve this conundrum we considered the bare essentials for living and saw how those could be provided.
The apartment consists only of a bedroom and a multi-use space.
The space is enclosed by sliding panels that shift into place to conceal those objects which we find commonplace and banal.
They convert the everyday into the extraordinary.
・The potential of fittings
While considering the design of the panels, we were looking into a traditional Japanese architectural application called Fusuma. Fusuma is the art of decorating room by dividing panels with scenes of nature to create the impression that one is living outdoors enveloped in nature.
We abstracted this concept and applied it to the dividing panels.
The composition of lines draws inspiration from the silhouette of the surrounding mountains and from the city skyline – which has become our new nature.
By this we have elevated that which tends to be lifeless to a new level of meaning,full of emotion.
Yet the Fusama do not only provides emotional needs of the space but also the functional.
The carved lines are at once handles and crevices for coat hangers which would otherwise protrude from the panels and compromise the simplicity of the space.
The use of the Fusuma creates a balance between the disparity of function and emotional impact.


















