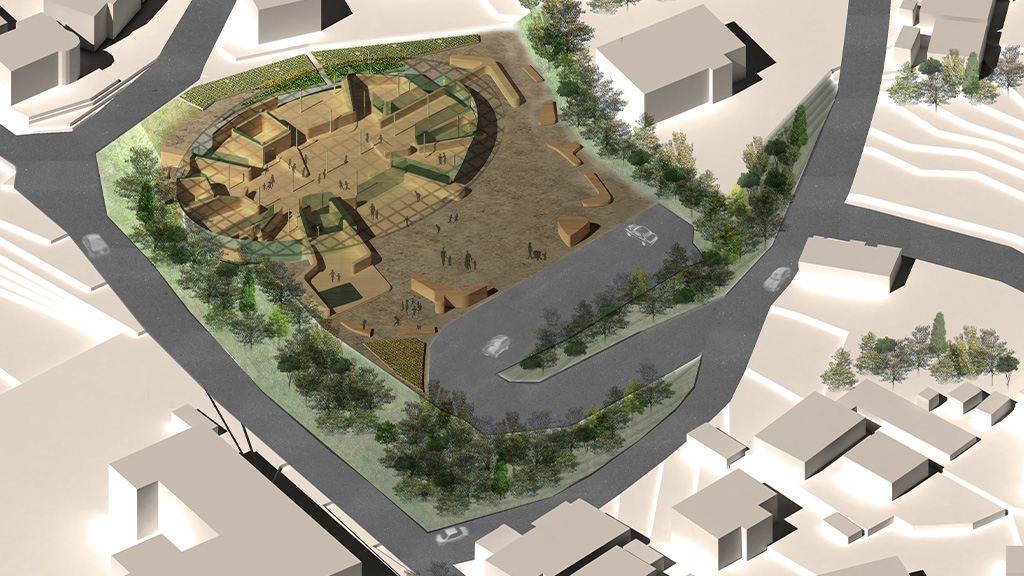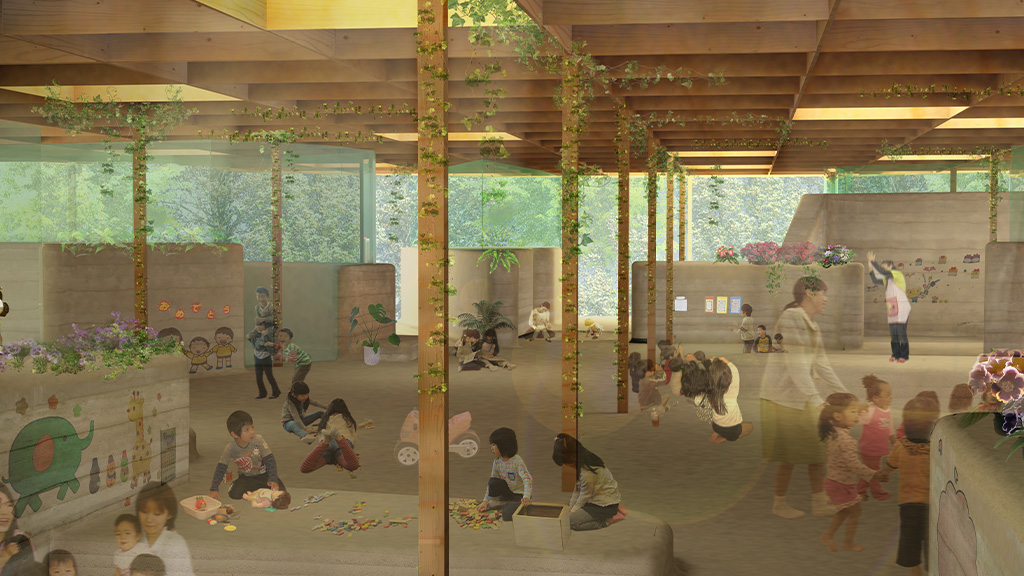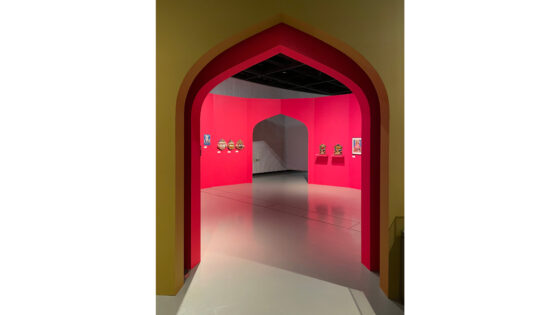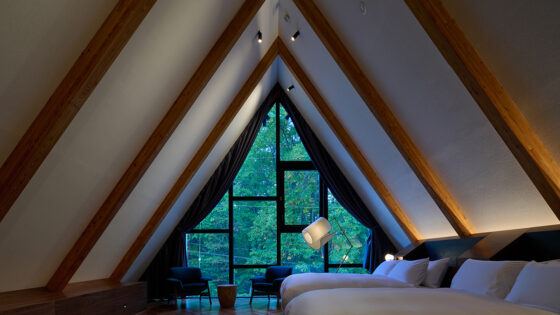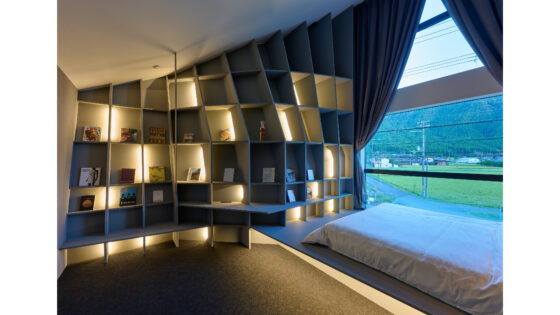<建築のコンセプト>
遠山保育所を設計するに当たり、我々は特にスケールにこだわります。
一般的な設計プロセスでの問題点として、建築のスケールは園児の成長を丁寧に支えるものではなく、
部屋単位の面積や柱割りをモジュールとするため、園児とは乖離したスケールのものが多いです。
我々は園児の成長に合わせ衣類を着せ変える様に、家具程度のスケールから成長を支えて行く空間を作り、
それらの空間が集合した状態がひとつの建築として結実する設計プロセスを辿ります。
そうすることで、園児の成長と空間がダイレクトに呼応する状況が生まれます。
大きな屋根の下に広がる凹凸を持ったランドスケープに園児たちがのびのびと活動している状態をめざしています。
<コンセプトダイアグラム>
・乳児室+ほふく室
フラットな床で構成された空間にする事で、保育士が寄り添い易い平面計画とします。
・2歳児保育室
フラットな床に加え、床に多少の起伏をつけることでバランス感覚をとって歩ける空間とします。
・3歳児保育室
部屋の脇にベンチ状の凹凸を作ります。それは椅子に座る事を少しずつ習慣化させるものです。
・4歳児保育室
部屋の隅にあるベンチに加え、デスクを付加します。椅子と机で作業をする基本姿勢を習慣化させるものです。
・5歳児保育室
フラットな床と壁にし、独立した椅子とテーブルを付加し、勉強や工作などを具体的におこなう空間とします。
<平面構成>
1.中央に遊戯室を配置し、廊下空間を無くしダイレクトに各保育室や事務室など諸室に繋がります。
2.ワークショップで作る土壁によって緩やかに間仕切りを設けたり、家具的な設いをつくり、園児が室内にいながら土
の質感と触れる場所をもうけます。
3.遊戯室を建物中央に大きく設けることで、各保育室からの利用頻度を高くし、園児の活動の中心となるようにします。
4.各保育室は園庭と連続しており外との繋がりを確保しており、災害時には直接外へ避難できます。
5.災害時の事を考え、遊戯室と医務室、大人用トイレを大きく作ります。
6.大きな屋根と深い軒先で緩やかに建物を覆います。
7.デッキエントランスは半屋外空間となっており、玄関でもあり、遊戯室と園庭をつなぐ大きなバルコニーとなります。
8.年齢別に分けられた保育室は各室ごとに大きく違いをつけ、年齢ごとに様々な体験が得られるようにします。
9.土のワークショップで各保育室の間仕切り壁やベンチを設えます。
10.プールは南側に設け土壁による目隠しなどを設けます。
11.各部屋ごとで床の仕上げを変えることで、成長に合わせた空間造りをします。
<The architectural concept>
In the planning of the Toyama Kindergarten we will focus of the theme of ‘scale’.
While questioning the common planning process, we understand that a kindergarten is not premeditated with careful consideration towards the growth process of the children. Rather the area of each room space and modular planning, consequently the scale of the space becomes irrelevant towards the young children who are the subject of the space.
Accordingly, we are aiming to create a unified architecture that can support the growth process and learning curve by creating architecture with a relevant scale in respects to the age of the children using the space and the activities that accompany their education. Just as a one would adapt and give new clothes in relation to the growth of the child we want to create the surroundings with a relatable scale akin to the scale of furniture.
Through this, the children in the kindergarten are able to develop with a coherent relationship with space around them.
We envision an irregular landscape that spreads beneath a large roof filled with children freely engaging in activity.
<Concept Diagram>
・Toddler room + Nursery
A room configured with a flat floor allows activities on the ground, and allows interaction with the carers, to freely engage with the toddlers in a safe manner.
・Room for children aged 2
In addition to the flat floor, a slight relief to the ground, children are able to gain a sense of balance and are able to walk around in the space.
・Room for children aged 3
In the perimeter of the room a bench form is placed. This form is employed to teach kids to gradually attain the habit of sitting.
・Room for children aged 4
In addition to the seating around the perimeter of the room, in this space we introduce desks to install the habit of carrying out activities in this environment.
・Room for children aged 5
By using a flat floor and walls, this space introduces separate desks and chairs, to encourage and introduce studying and various activities.
<Plan Composition>
1. In the center of the building a play area is placed to allow easy and direct access to each classroom, which negates the need for any corridors.
2. Due to the rammed earth walls constructed in our workshops, we can create subtle partition between spaces, and we can integrate furniture like features in the plan. The rammed earth surfaces allow for interesting material quality and feel to exist within the interior spaces.
3. By locating a large playroom in the center of the building we allow, the space to be used extensively and to become a working hub for the activity within in the building.
4. Each classroom is an adjacent to the outside garden spaces, which provides fast, direct access to safety in the case of an emergency.
5. In case of any local emergency, we will create a large play area, adult WC and medical office.
6. The large roof and the deep construction grid will subtly cover the building.
7. The decked entrance space is partly opened, half of it is covered by the building roof which not only acts as an entrance/corridor but also as a large balcony connecting the play area and the playground.
8. The spaces separated by age, will consist of distinctive differences which will make each learning stage unique and will allow the children to have different experiences throughout.
9. The rammed earth surface will form the partition walls and bench features.
10. The pool will be located in the southern-side of the building and will be divided by the earth walls.
11. By changing the finish and form of the rammed earth surface in each room, we can create spaces which are relevant to the growth of the children.


