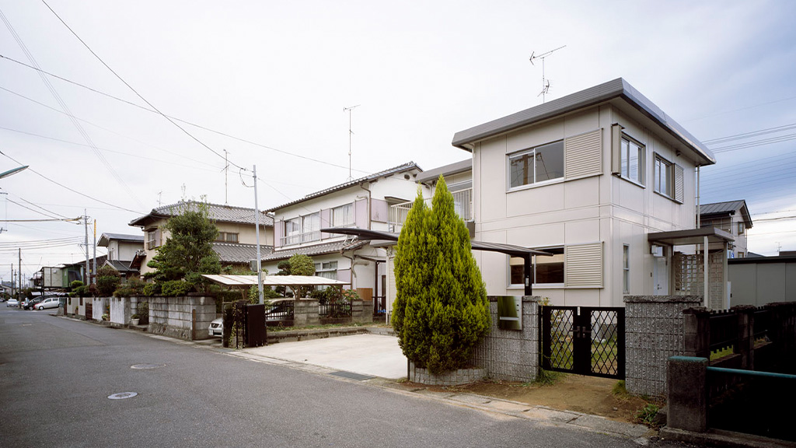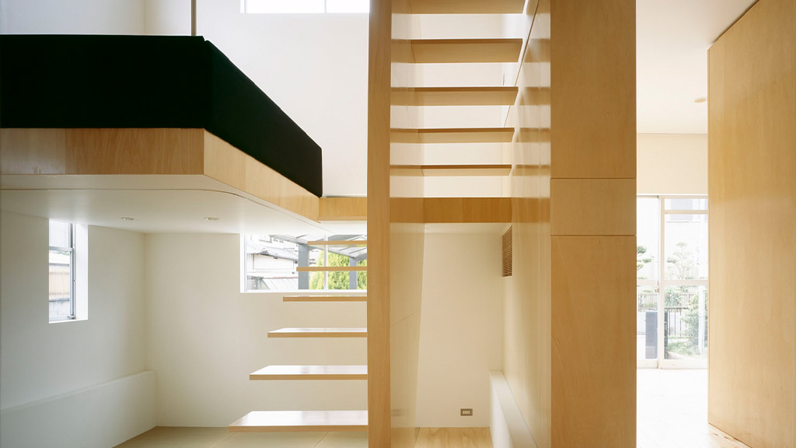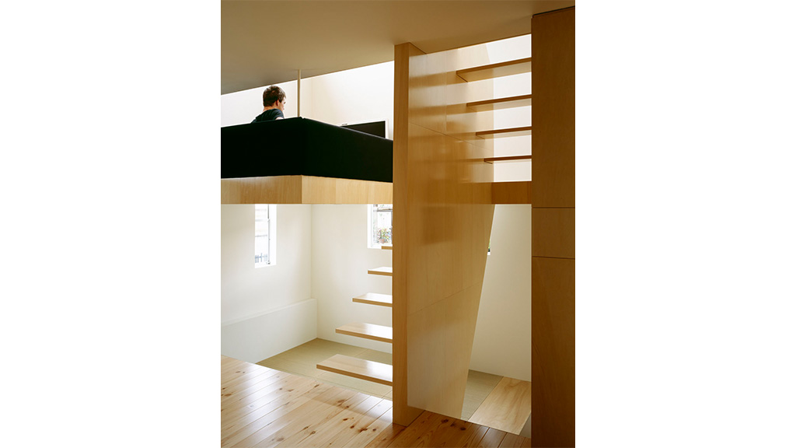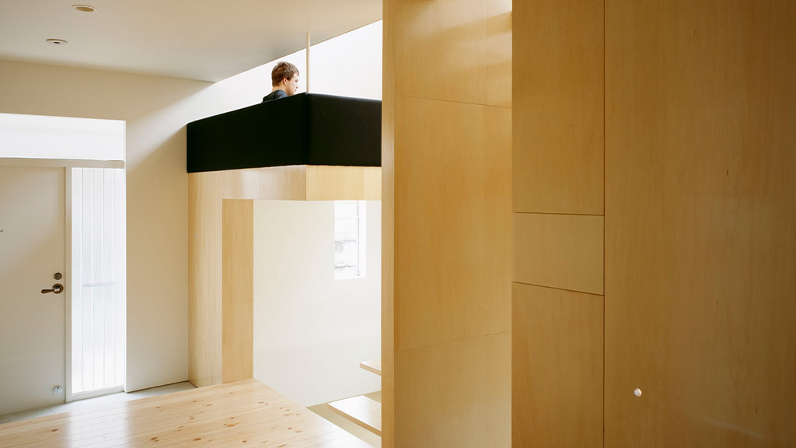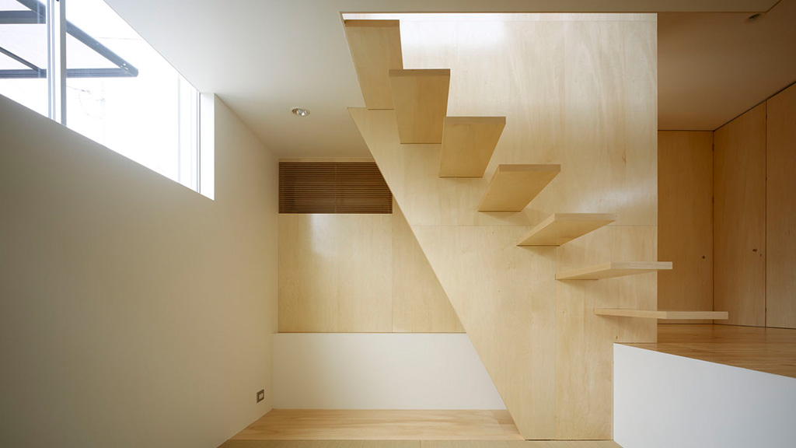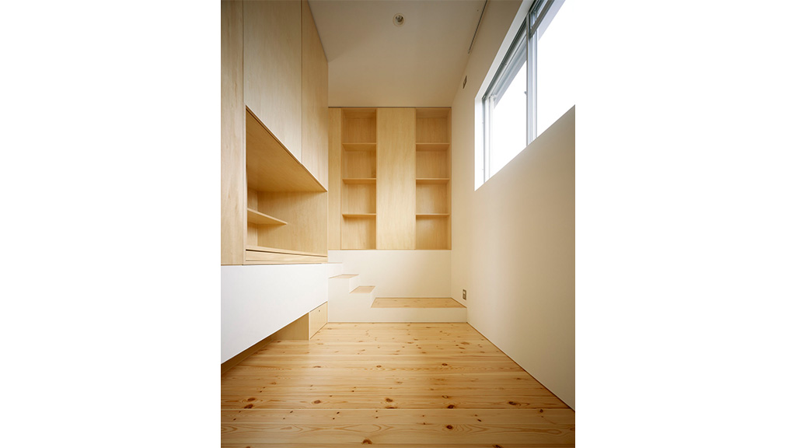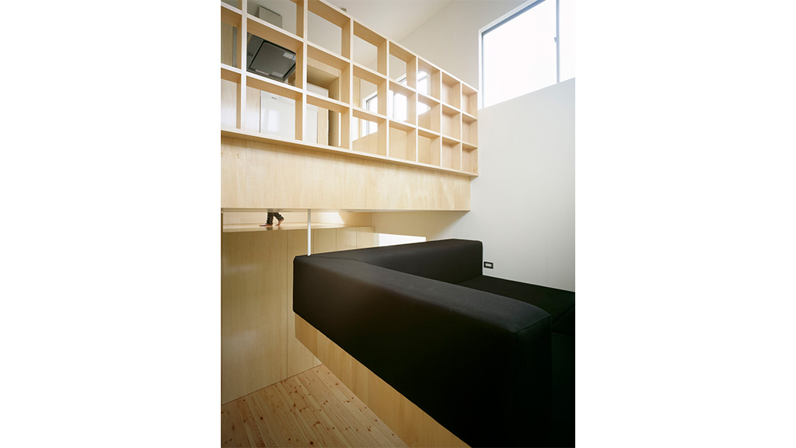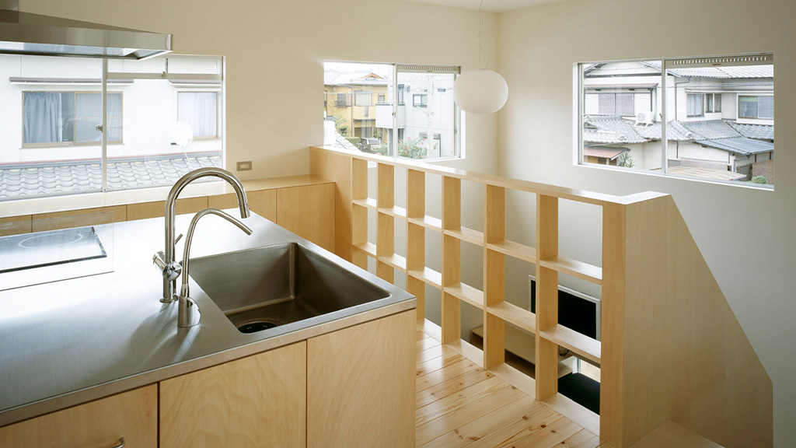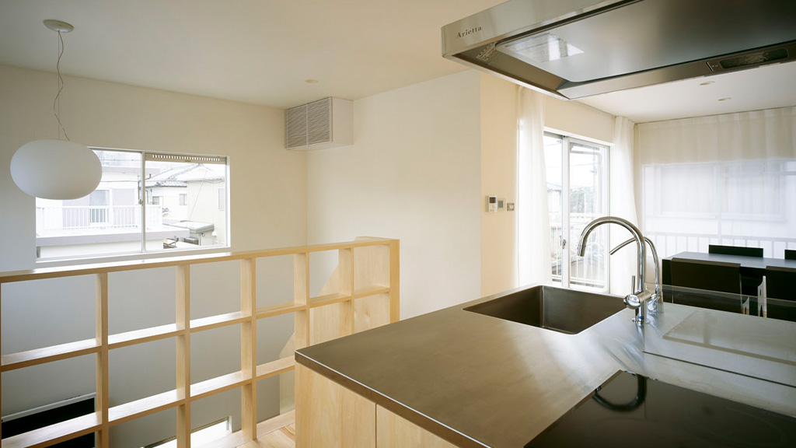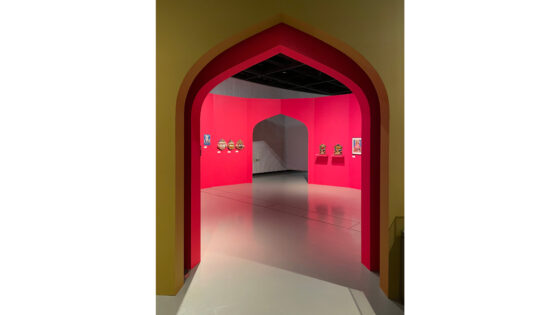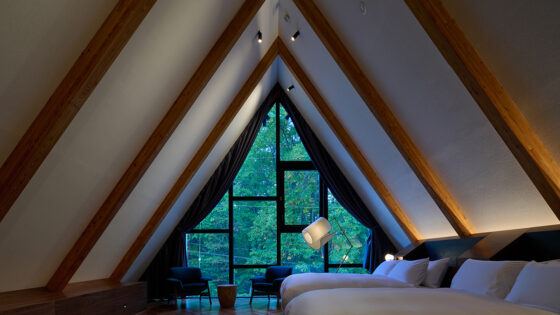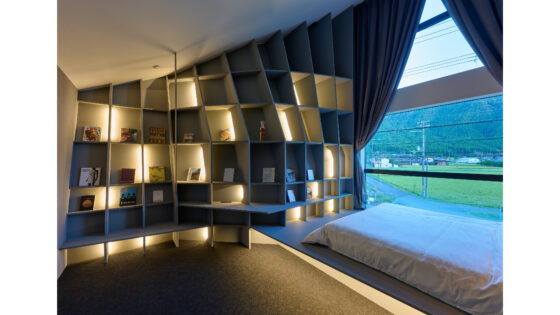今回、手がけている住宅が建つ地域は、1970年代の高度経済成長期も末期を向かえた中、
大都市圏で働く人々の生活を支える住宅地として開発された。
当時、プレファブ住宅メーカーの住宅供給が盛んに行われており、それらがこの都市景観を作っていると言える。
「この現象は日本の住宅地全般に言える事でもある。」
今回の住宅もその一部を担っているプレファブ住宅で、近隣に同じファサードを持つ住宅があるため、
一見すると自分の住宅がどれか分かりにくい。
しかし、我々は敢えて30年もの時間をかけて作られてきた景観を肯定的に捉えることから今回のプロジェクトを始めた。
リフォームの真の意味合いは、景観を維持し、景観とどう距離をとって付き合っていけるかがテーマであると捉えた。
つまり、内部の空間と建物の構造体のポテンシャルを最大限に引き出すことに尽力した。
この住宅は、長方形のユニットを一つの単位とし、それらをブロック状に組み合わせることで作られている。
構造は、そのユニット毎に土台・柱・梁を持っており、その構造さえ残せば、内部をワンルームにすることも可能なものである。
よって、この住宅は外壁に一切手をつけずに内部空間のシークエンスやボリュームを操作することで、内部と外部の関係を捉え直そうとしている
。主要な構造躯体を残し、床を上下にずらすことで、窓と人の目線の関係をずらしている。
こうすることによって、周辺の都市空間との関わり合いを変化させている。
さらに、住宅内部の間仕切りを家具の壁として作ることにより、その家具を移動させることで、
様々なシークエンスを作り出すことが可能である。
外観的には、変化することなくこれまで通りの景観の一端を担いつつも、
その内部空間で都市空間との関わり方を変化させることにより今回のテーマに答えようとしている。
The area in which this renovation project took place sprang up in the late 1970’s during a period of high economic growth to provide residences for people working in the city. During this period housing companies were erecting many prefabricated houses which resulted the city landscape to look as they do in the present day, not unlike the residential areas that were built shortly after the Second World War. Being in of these prefabricated houses, at first glance, it is hard to recognize one’s own house due to the homogeneity of the facades. We wanted to interact positively with the urban landscape, now 30 years old. We believe that proper renovation should relate to the existing landscape and not undermine and destroy it. Thus, we chose to restrict the alteration to the interior of the house and get maximum use out of the structure without changing the exterior.
By removing the floors and altering the internal structure of the house it is possible to be left with a single space. Thus, we shifted the floors to create a new connection between the internal spaces and the windows. By doing so we altered the users’ relationship with the surrounding urban landscape. Also, by combining architecture and furniture –freestanding storage acts as a partition– we have allowed an amount of flexibility in the space.
A new relationship to the old landscape has been achieved while maintaining the external appearance of the building and its relationship with the landscape.


