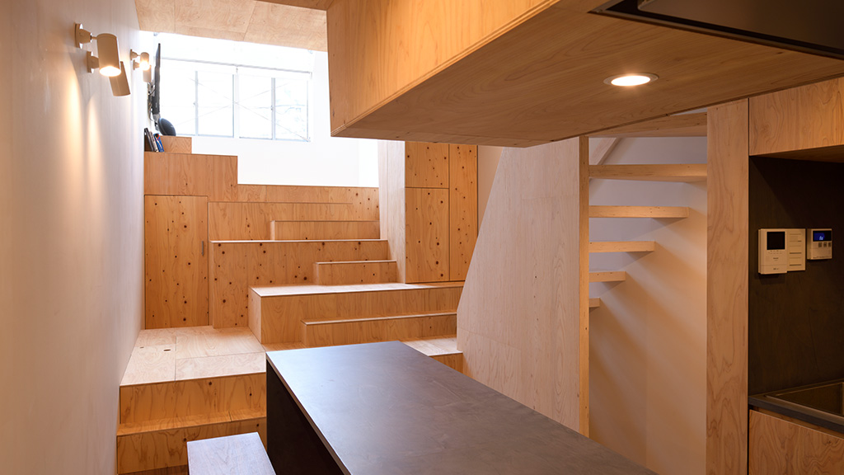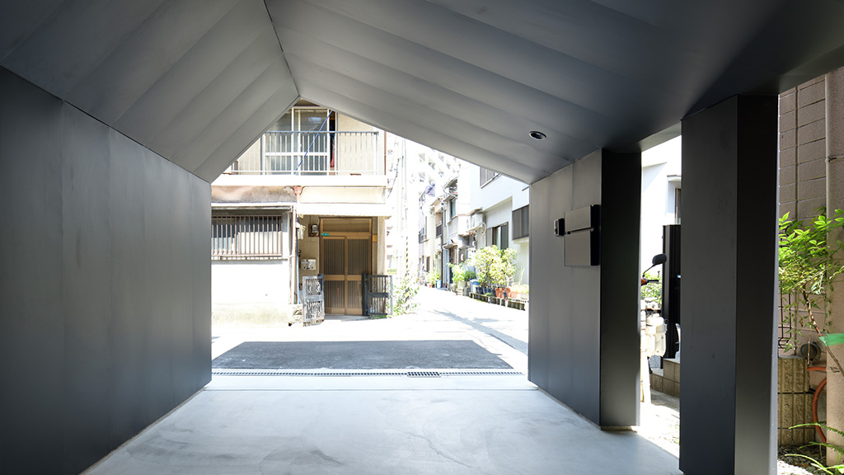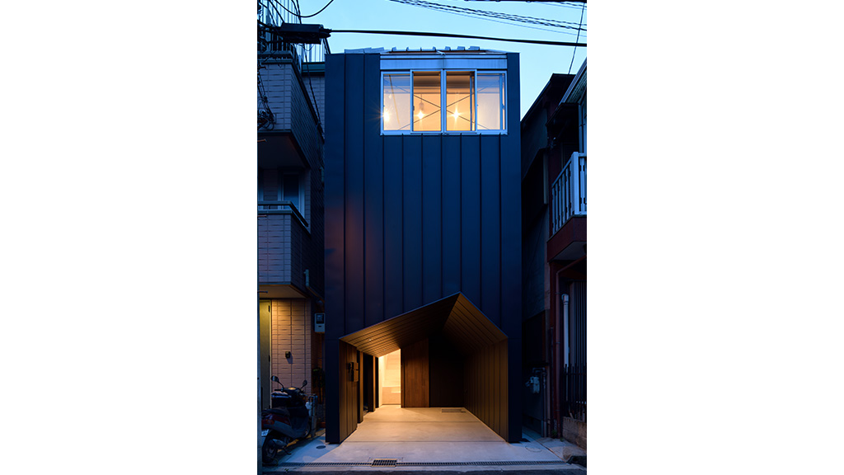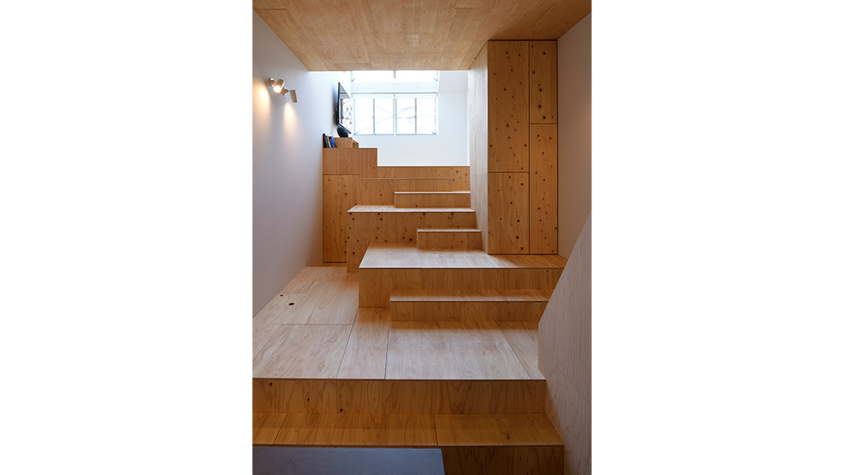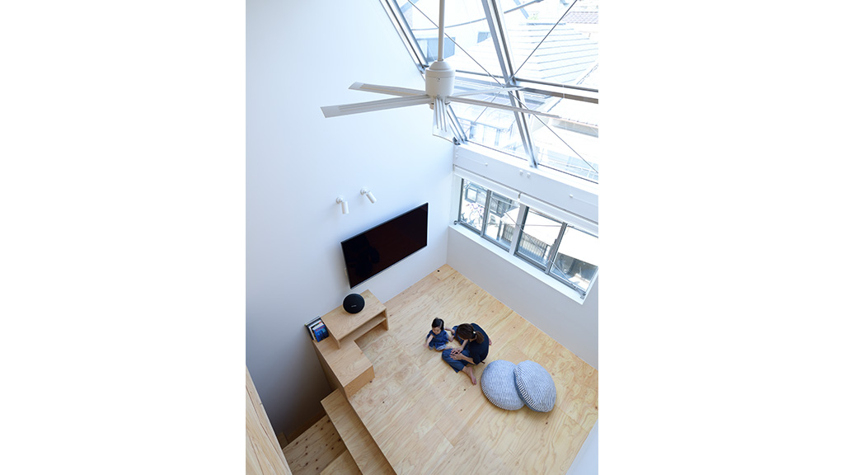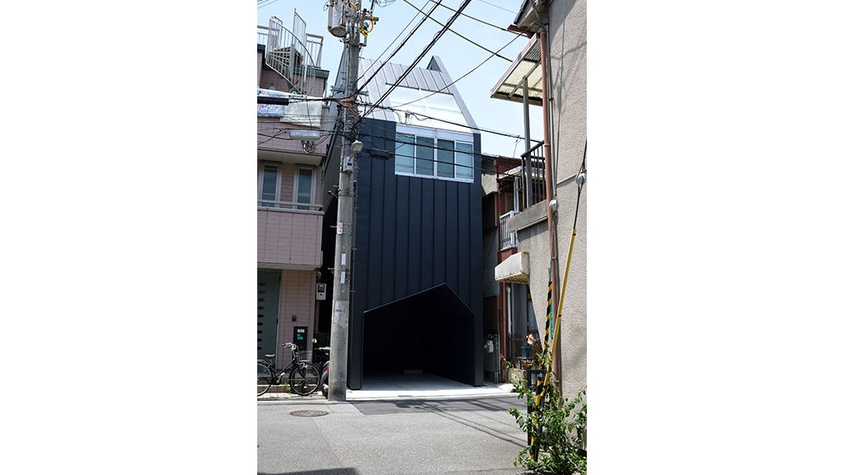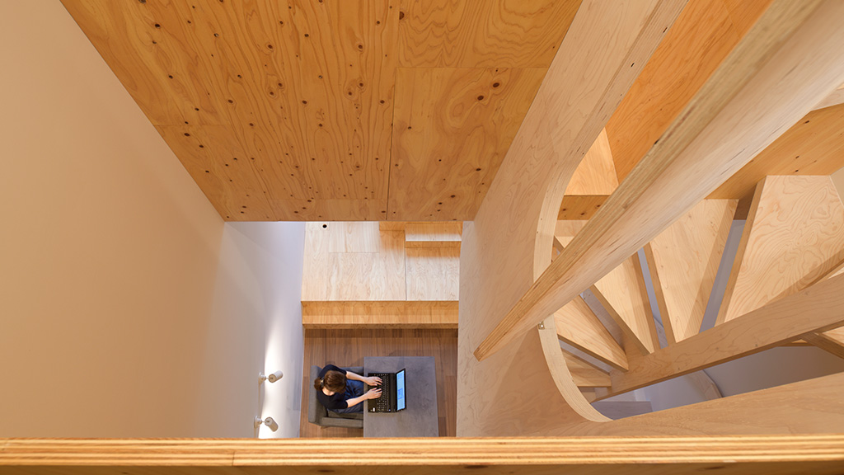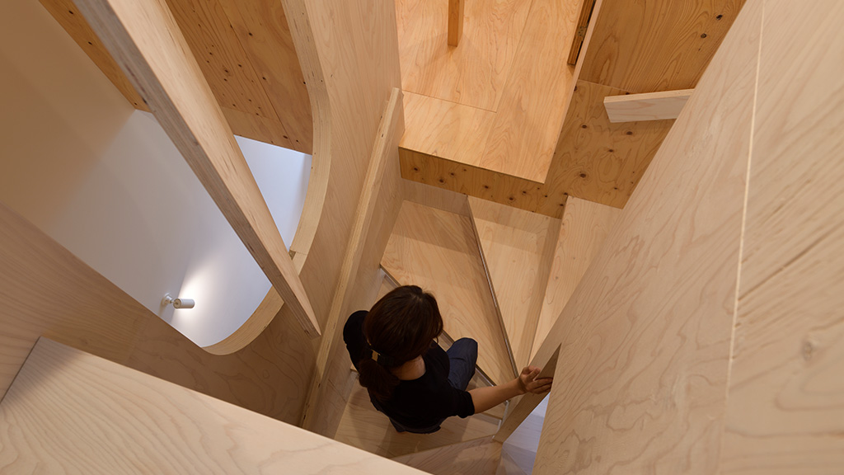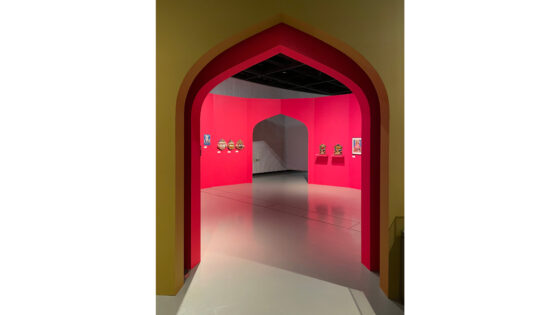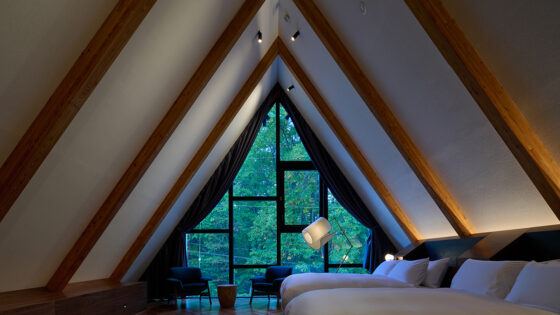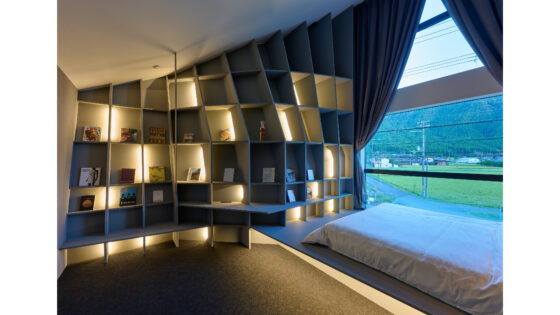大阪のメインストリートである御堂筋から商業施設やマンションなどが立ち並ぶ中高層エリアを抜けると、突如として木造2階建が密に並んだ住宅密集地が現れる。その一画に今回の敷地が存在する。敷地は間口4m、奥行き11mの細長い形状で、15坪という狭小さである。限られた面積の中、施主からは家族4人が住まうための広いリビングと屋上、個室、多くの収納を求められた。これらの条件をすべて満たしながら生活における豊かさを実現するために、室ごとの大きさ(スケール)に着目し、設計を進めた。
建物の構成としては、トイレや浴室などの水回りを1階にまとめ、2階以上のフロアに居室を配置した。2 階はワンフロアすべてをLDKとしているが、リビングとダイニング・キッチンとの間に1.4m程度の高低差を設けることで、ワンルームでありながらも緩やかに分節している。その間を繋ぐ棚田状の床は様々な視線の高さや関係性を作り出すほか、子供の遊びなど新たなアクティビティを誘発し、生活に彩りを与える場となっている。
LDKの上部には寝室と子供部屋を配置した。寝室は3畳弱の床と収納のみ、子供部屋は4畳程度のスペースに2人分のデスクとベッド、収納を立体的に集約して、個室の占有面積を出来る限りコンパクトに抑えた。小さなスケールの室によって生み出された残余空間をLDKの吹き抜けとすることで、家族団欒の場に充てられる気積を確保している。
さらに寝室上部のスペースは、半分を書斎兼収納とし、残りの半分を屋上へと繋がる階段室とした。屋上は手すりの代わりに壁をそのまま立ち上げ、囲まれた空間とすることで、雑多な風景よりも空への視線を促すと同時に、近隣からのプライバシーを確保している。屋外居室のようなこの場所は、BBQや子供のプールなど様々な活動が行えるセカンドリビングとなっている。
また、この建物には廊下をほとんど設けず、階段に各居室が接続する構成とした。階段は縦動線にもかかわらず、巨大な手すりを立ち上げることで、本を読んだり休憩するための閉じられた居場所として存在している。リビングの棚田床と寝室、子供部屋、書斎など、身体が直接触れる部分はひのきの合板を採用し、家具のように身を寄せられる造り方とした。建築と家具のような大小異なるスケールを横断する体験が、知覚的なギャップを生み出し、LDKや屋上をより広く感じさせている。
今回の設計では、限られた面積の中で小さくできる室を極限まで小さくし、大きくすべき室との面積差(体積差)をつくることで、通常の空間体験とは異なる体験を生み出した。このことは、狭小敷地における住宅の可能性を広げられたと考えている。
Detached house in Osaka, Japan.
Walking down a Midosuji main street to the area with mid-to-high-rise residential and commercial buildings, suddenly a residential area filled densely with two storey wooden houses appeared. YMT-house is located in this area and measures just 49.5 square meter with 4m open width and 11m depth. In this limited condition, the client firstly required spacious living room for family of four, and then private rooms, enough storage, and the rooftop. To enrich and enhance life style while meeting all these requirements, the project focuses on the scale difference between each room.
Bathroom is located on the ground floor and the living room is on the first and above floor. There is about 1.4m height difference between living room and dinging and kitchen space on the first floor which gradually divide one LDK into two separate spaces. Step-wise floor in the middle of the room creates variety of sight view and can be used as a playground or multi-functional activity space for kids bringing excitement in daily life. A bedroom above LDK is just a three tatami-mat with storage, and kids’ room is about four tatami-mat with furnished desks and beds for two. To minimize each private room vertical storage is furnished, that enables to create spacious LDK features open ceiling, where family gathered.
Half of the upper part of the bedroom is a combination of a storage and a study room, the rest of the space is provided by a staircase to rooftop. Instead of having a handrail, the extended wall creates enclosed space which promotes smooth visual axis to the sky while shutting out from gaze of others. As a second living room, this outdoor space can be used for a variety of activities such as BBQ or a setting inflatable swimming pool for kids.
Regarding to house structure, there is no corridor but most of the room is connected directly to the staircase. This staircase does not only function as a vertical moving line but also provides enclosed space for reading books or having a break. Like a furniture, step-wise floor at the living room and other private rooms including bed room, kids’ room, and study room is made with Japanese cypress where it could get direct contact with the skin. To experience the scale difference between architecture and furniture in the narrow space creates optical illusion, which help transform LDK and rooftop to feel more spacious.
To make the most of the room by minimizing the space as much as possible while at the same time maximizing the space for living room, these scales different experiences suggesting new possibilities of a small house design.


