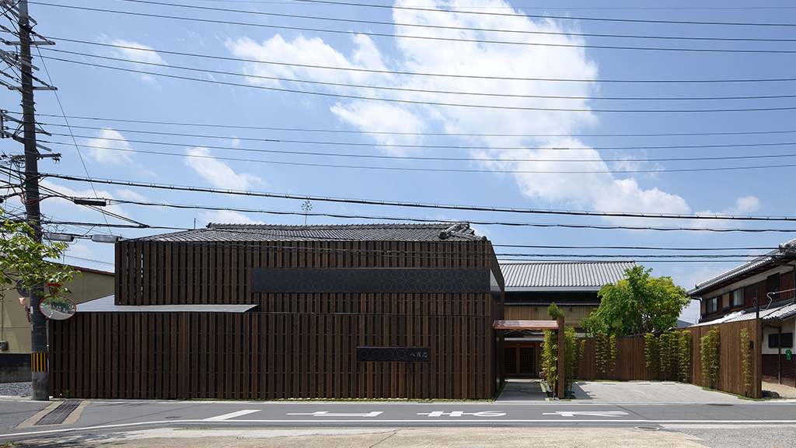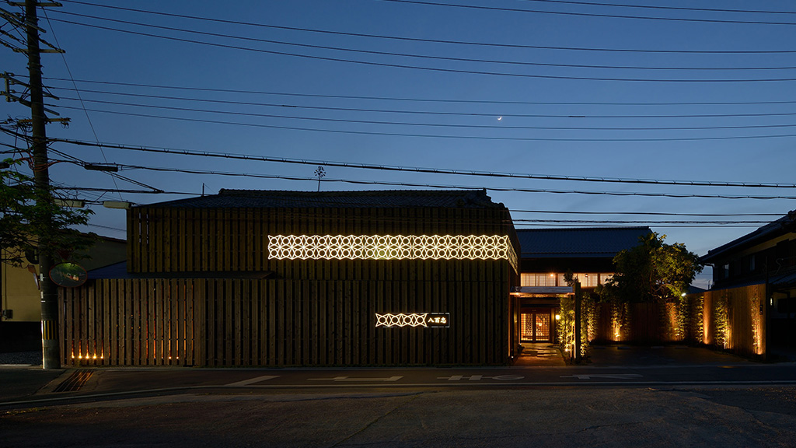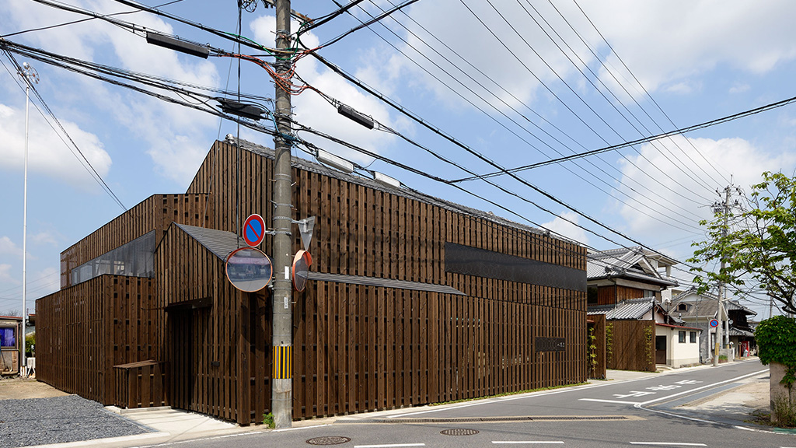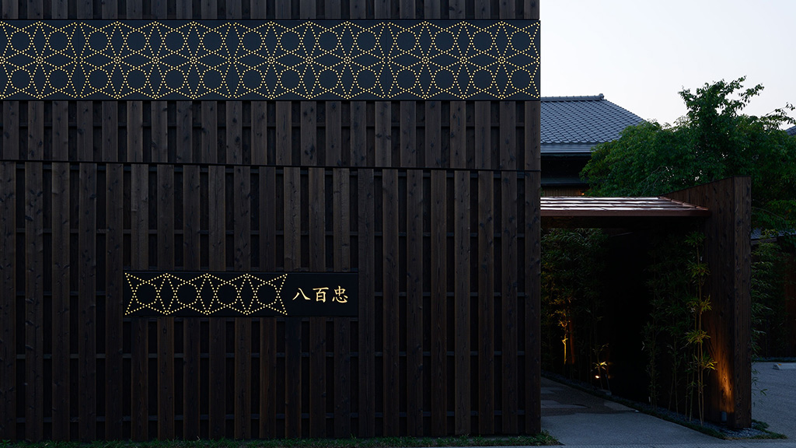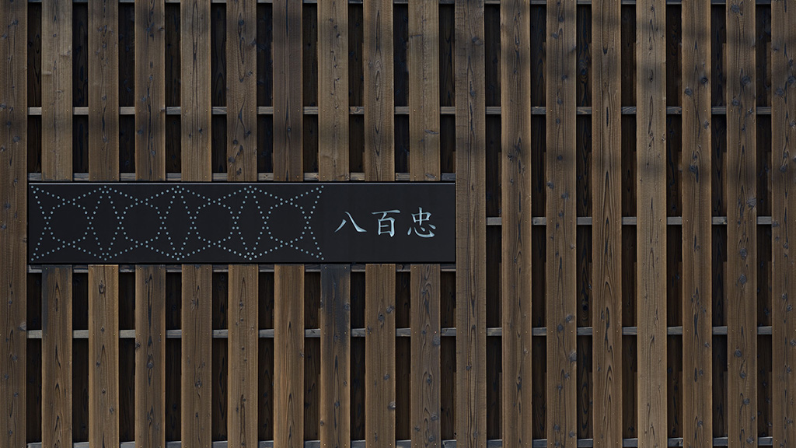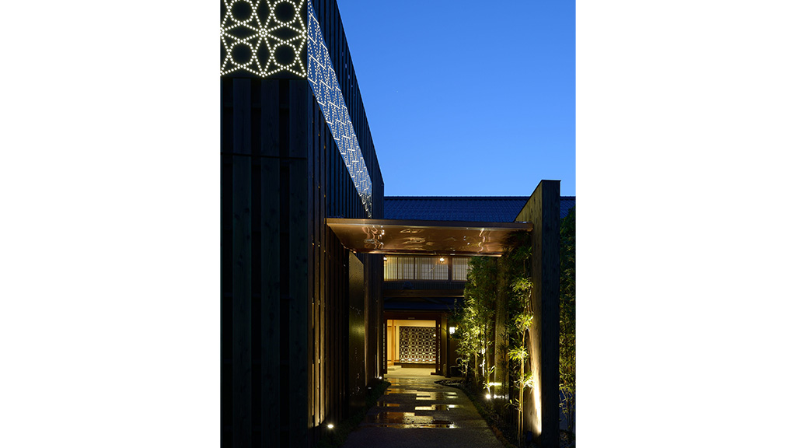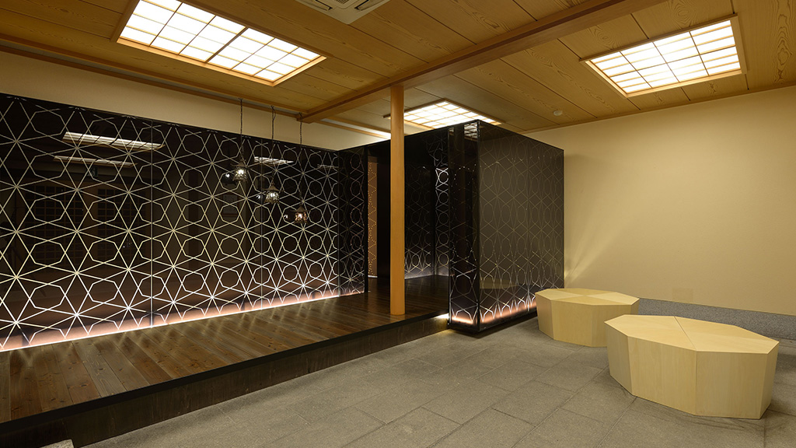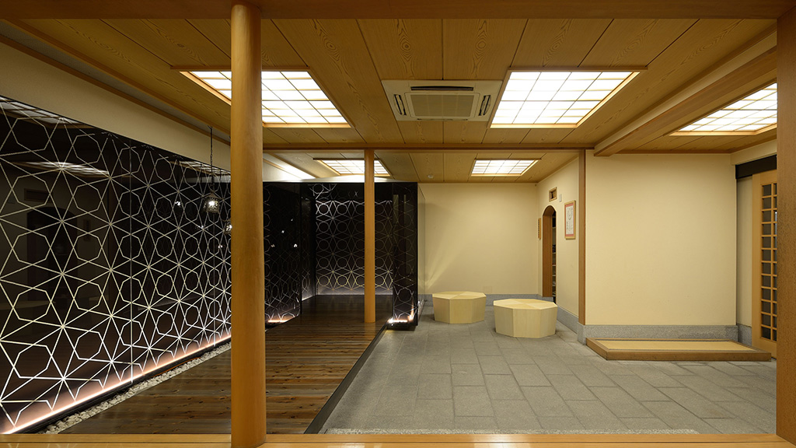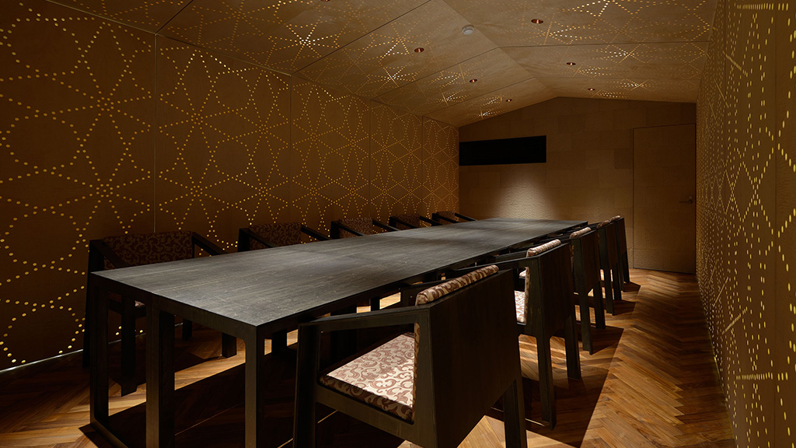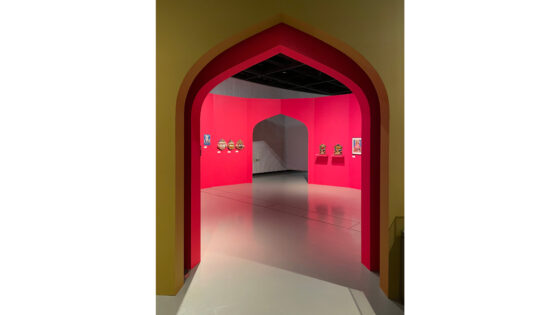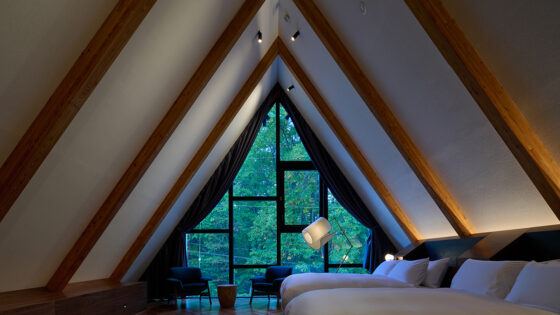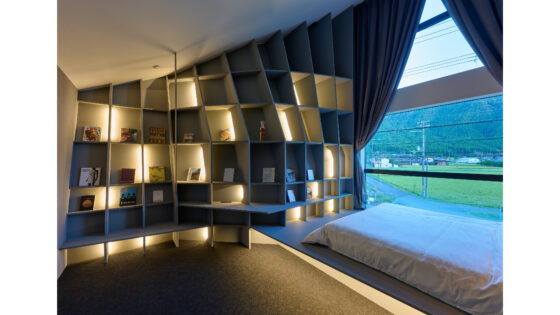敷地は京都と奈良の県境に位置しており、古くは両都市を往来する人々の宿場町として栄えていた。
創業は寛永年間(1624年~1645年)と古く、旅人の宿泊施設、地域の催事等の拠点とし、現在では料亭として存続している。
長い歴史を刻み込んだ店舗はその時代ごとに手を加えられており、部分ごとの増改築を繰り返すうちに、全体を通しての建築的、空間的な統一感は失われていた。ただ単に、その時代に応じて作られたり壊されたりしてきた変化の形跡が残されている。
八百忠 本店は昭和8年建設客室棟、23年建設厨房棟、23年建設離れ棟の3棟から構成されている。本計画では8年棟の客室を増床する事、23年厨房棟のファサードを新しくする事、23年離れ棟を取り壊し駐車場にする事が求められた。
既存の客室はどれも40名以上が入れるのに対し、今回は10名と6名という少人数を対象とした空間の計画を行った。
リサーチをした結果、既設の料亭は部屋ごとに違った庭に面し、装飾も空間ごとに特長を持たせるなど、様々なアイデンティティを持つ空間が寄せ集められていた。それは各部屋に応じて季節ごとの魅力を持ち、昼の様子と夜の様子が大きく異る趣を持っていた。
1.会席料理の参照
今回のプロジェクトでは当料亭で出される会席料理の構成に着目した。
会席料理とは、懐石料理を酒の席に合わせてアレンジされたものであり、創作和食ともいえる和洋折衷の料理が出される。一つのコースの中に特徴的な料理が複数あるが、全体としてはバランス良く構成されている。
そのように、個別に取り上げると特徴的すぎるように見られるものが、全体の中でバランスをとりながら位置づくと、新たな関係性が生まれてくるのではないかと考えた。
そこで、今回の改修では部屋ごとに趣を大きく変え、一見無関係な空間同士で構成されている建築に統一感を与えようと試みた。
2. 現代の状況を刻む
今回手がけた空間は、料亭が持つ空間(日本建築らしさ)に軸足を置きながら、様々な要素を折衷することで、各々に違った趣を持たせている。
それぞれの空間は、伝統的な技術や工法と現代的な技術や素材を織り交ぜて作られている。
外観を整えるために新たに作った外壁は、大和貼りという古い工法を用いた巨大な塀のような存在で、そこにステンレス板をレーザーカットしたモダンな看板が組み込まれている。門も同様に、屋根は銅板葺きで門扉が看板と同様のディテールを用いたステンレス製である。
一階客室では船底天井に代表される日本建築の趣を持ちつつ、仕上げは合板と照明器具を組み合わせた壁と天井に、自ら制作した和紙を壁紙として用いるなど現代性を取り入れている。
二階客室では合板によるリブが交差した手鞠の様な空間を、3DCGによって形態を導きだし、これまでの料亭には無かった趣を持ち込んだ。
ファサードは杉板による大和貼り(日本古来の工法)を用いつつ、ステンレス板をレーザーカットした看板が組み込まれている。
この様に、各部屋に於いて技術や工法、素材など新旧が織り交ざる空間を作りこんだ。
今回の改修によって、施設としては、周辺の街に対しての構えを新たにすることとなり、空間の構成や素材の選定、過去と現代、異素材同士を折衷させていくことで、部分的なリノベーションで大きな建物全体のバランスを取ろうと試みた。
この改修をおこなった2014年の時代性を部分的に組み込んだこの施設が、次の改修の時期を迎える頃には、また新たな社会的な要望や、新素材や技術が持ち込まれ、街との関わりを新たにしながら続いていくことを願っている。
The site is located between Kyoto and Nara, and this area was before prospered as a post station.
This Japanese-style restaurant was established in 1624 and used as a hotel for travelers. Now it is been continued as a japanese-style restaurant.
Several renovation had been continued partially in each era.
Then the harmony of the building was totally lost.
This restaurant is composed of three buildings: Guest room(built in 1933), Kitchen(built in 1948) and Storage(built in 1948).
In this project, we required an expansion of the Guest room, renew the exterior wall of Kitchen and to make a new car parking after dismantlement of the Storage.
In existing guest room it is possible to contain more than 40 customers but we were required to plan this for smaller groups consisting of 6-10 customers each.
This restaurant serves Japanese meal based on Kaiseki meal.
In this project, we focused on a japanese food style, “Kaiseki meal” and tried to make a building like partial differences create a whole.
1.Application of Kaiseki meal
Kaiseki meal serves food according to the season.
There are many characteristic in a meal on a one plate, but at the same time the whole balance is considered.
In this project, we brought the feature of Kaiseki meal to the space composition.
Some characteristic parts are layouted in a balanced fashion in a whole building.
When we had been researching the existed restaurant, each room was bringing season element by facing to the garden and each room was decorated in different way.
The Japanese-style restaurant atmosphere(=Japanese architecture atmosphere) was hold mind, we’ve tried to make each space having different atmosphere in one building by crossing various elements.
2.Mark the each era
Each room and the exterior is made in mix with traditional method and modern method and materials.
・Façade
Yamato-hari(traditional construction method) by Japanese cedar is used for A’s exterior wall. It’s for fixing A’s exterior wall.
The SUS sign board cut by laser is installed to the exterior wall. The SUS gate is cut by laser and the roof of the gate is sheet copper roofing.
・The guest room in the ground floor
It’s composed with waiting room, guest room, small garden and toilet.
The whole atmosphere is traditional style but modern style is used for the finish.
The waiting room is circumscribed by the glass walls covered with the dots pattern film.
When you walk inside, the dots pattern will be appeared.
The ceiling is ship bottom shape which is Japanese architecture atmosphere, and the wall and the ceiling of south-north is attached thin plywood with Japanese paper for going through the light.
East-west wall is attached Japanese paper made by hand. In the guest room, the season’s change will be brought from the small garden. The toilet is painted black plasterer to have a contrast from the guest room.
・The guest room in the first floor
The crossing rib by plywood creates the space outline. Hand made japanese paper of different material is used in this space as well.
This space is studied by 3DCG and it became totally different space ever.
Also, there is no openings and it’s shut down from other space and it’s possible to focus on the conversation in small group.
In this renovation, it brings a new face to the surrounding as a restaurant.
By space composition, selecting materials, past-modern and crossing different materials, the partial renovation gave the balance for whole building.
This building renovated by the present-day way(technique, material), will get new material, new technique and new perspective of society, when it has a next renovation.
We hope the restaurant will keep a relation with the area.


