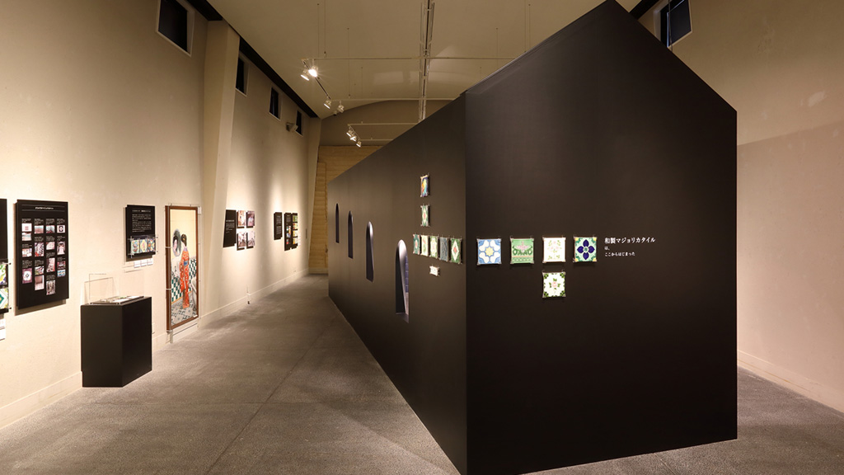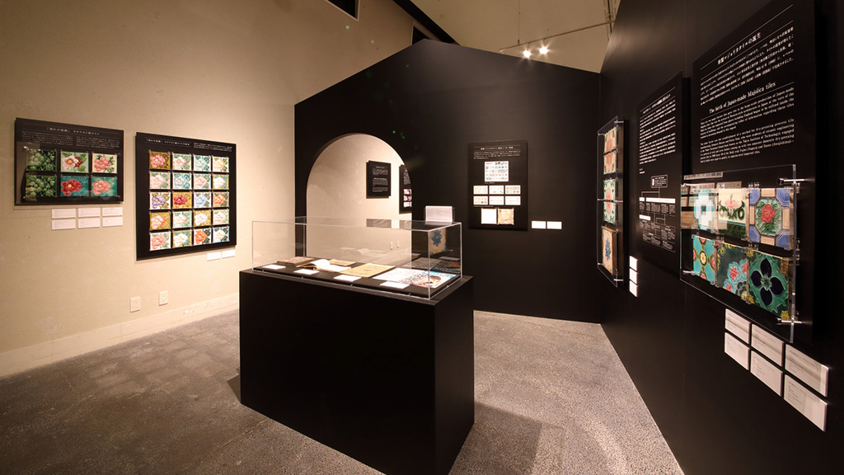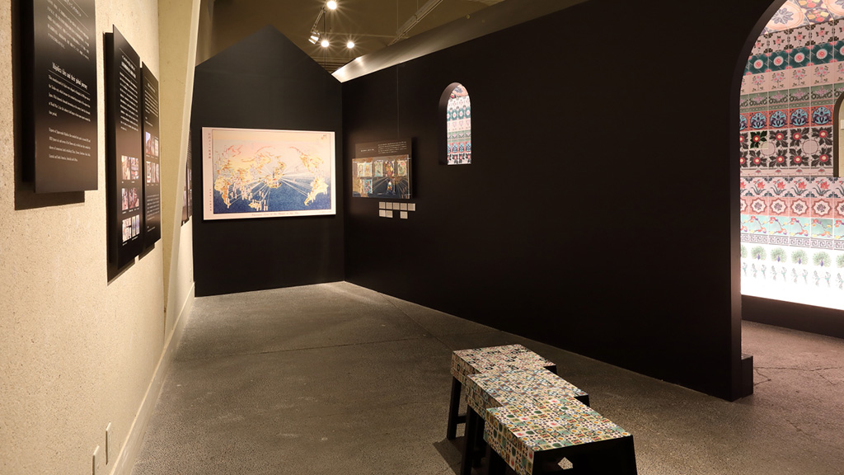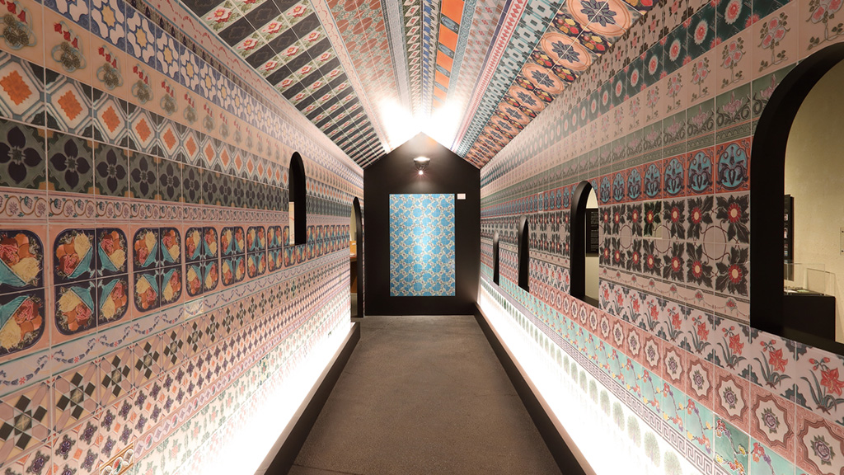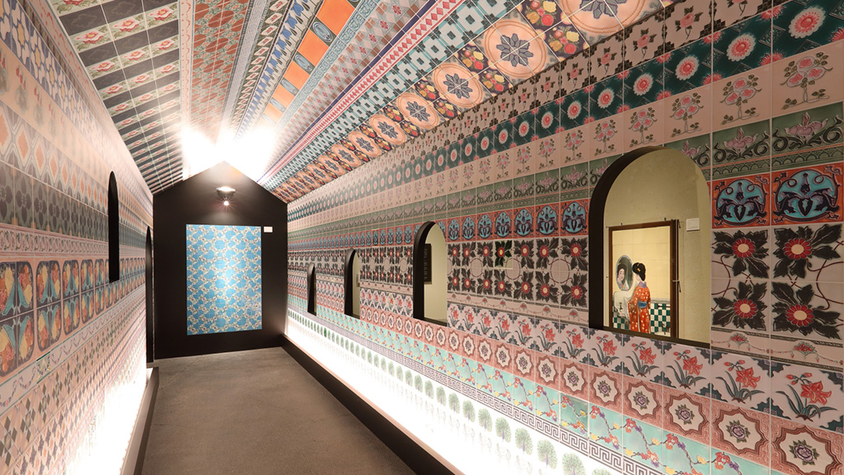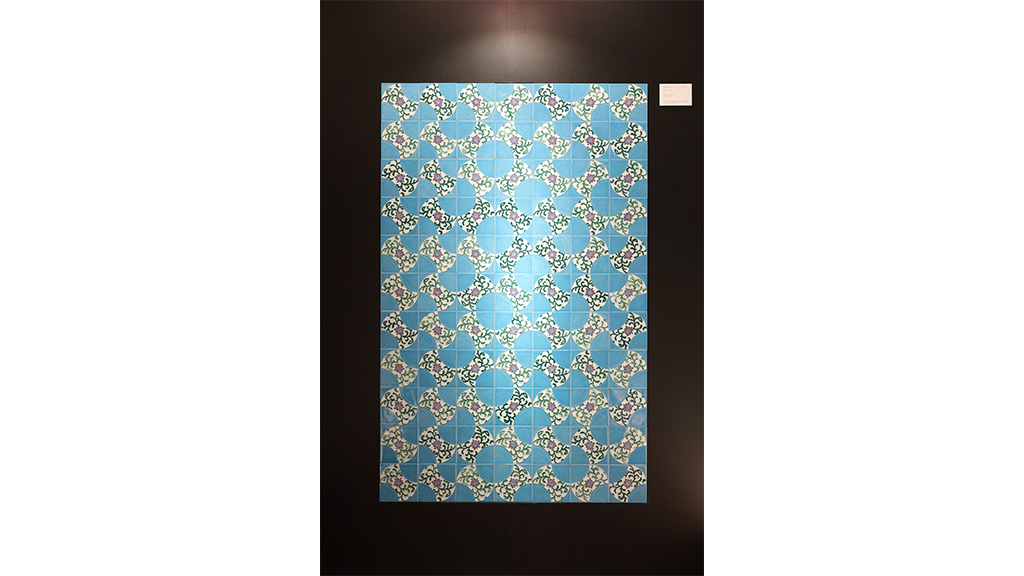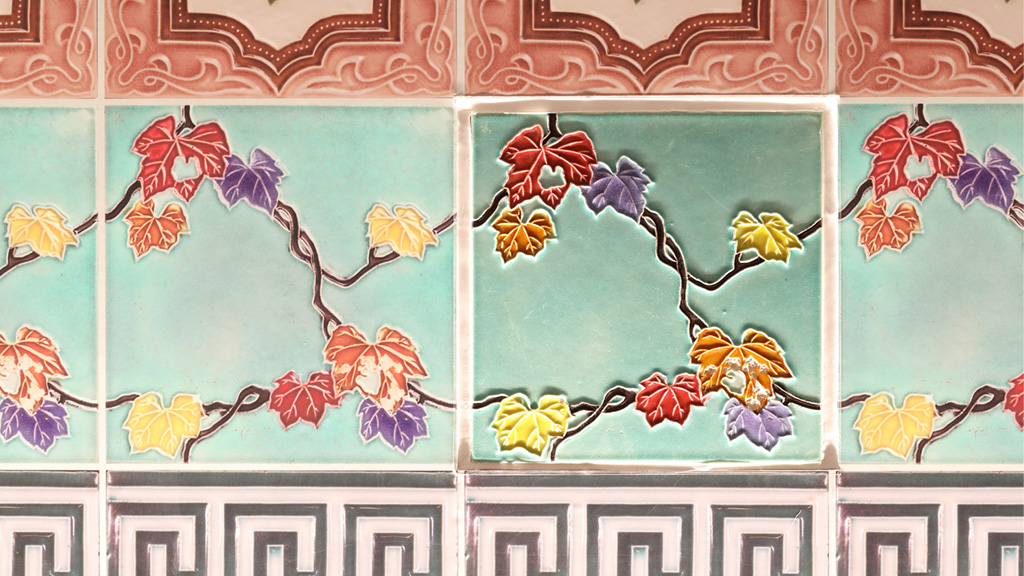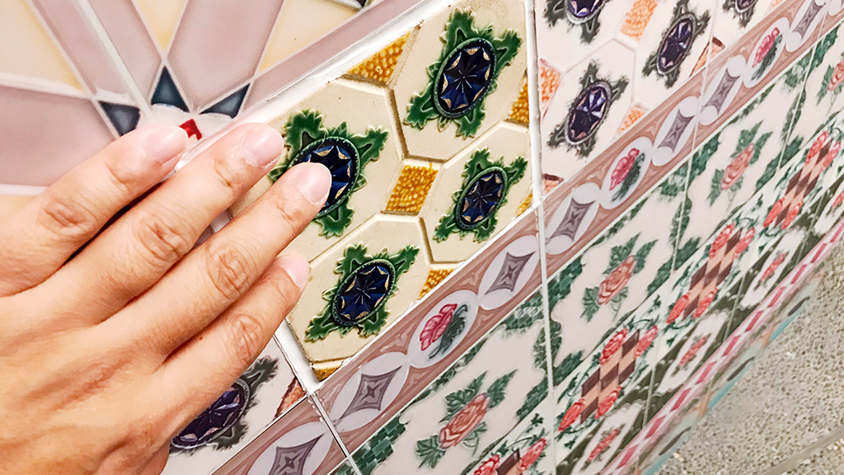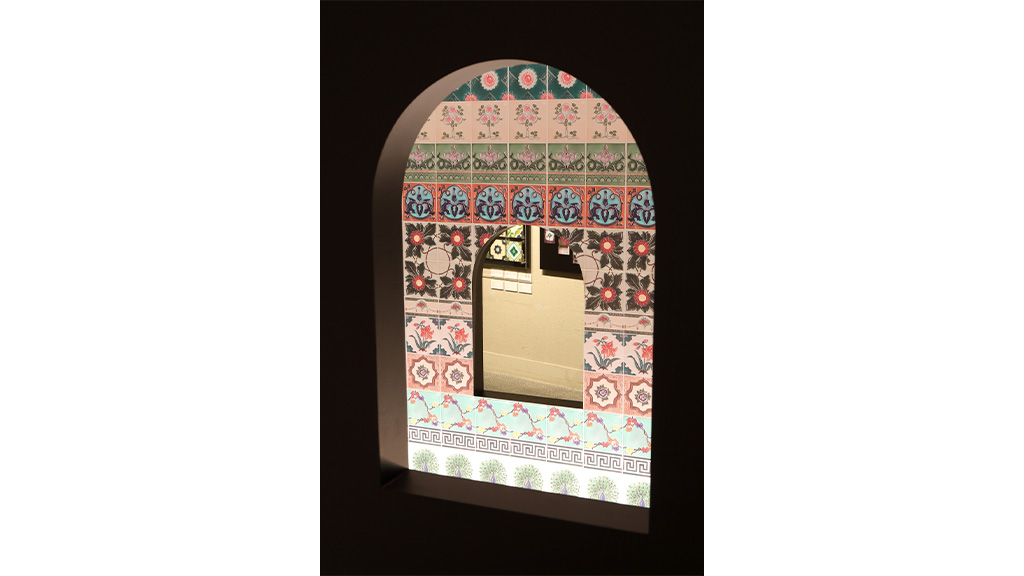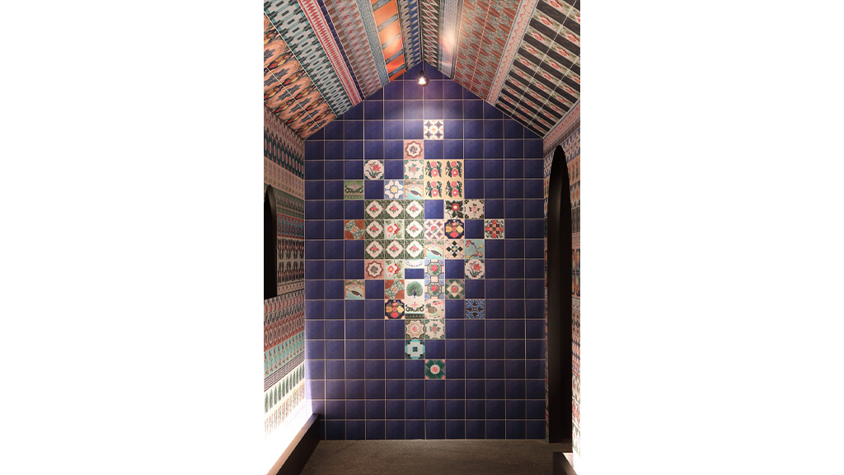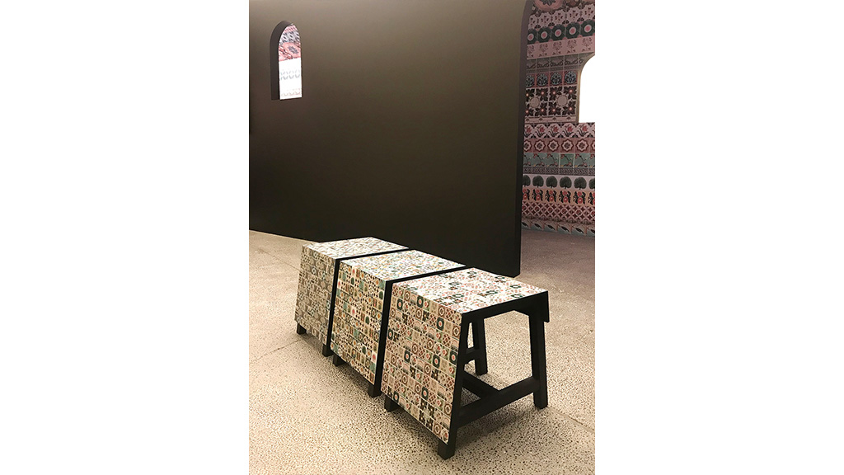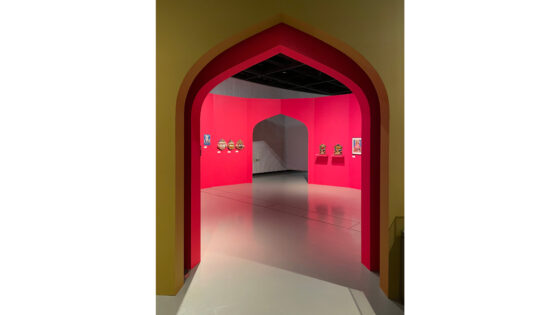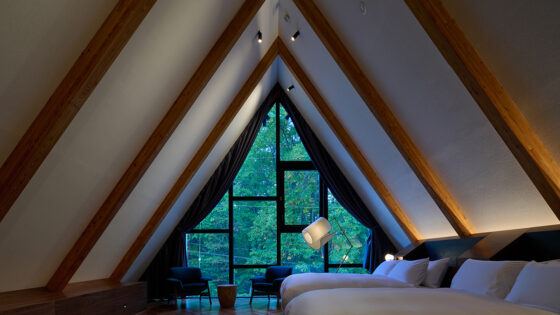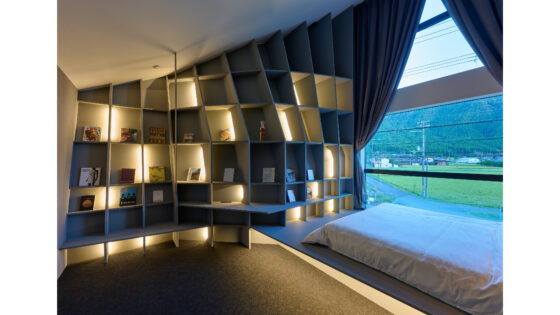本展覧会は和製マジョリカタイルの歴史を紐解くことを趣旨とし、日本で製造され世界へと輸出されたタイルの中でも、現存するタイルや、歴史的な資料を展示することで、マジョリカタイルの魅力を表現することが求められた。
和製マジョリカタイルはスペインのイベリア半島で製造されたイスラム文化の影響を受けたタイルが、イタリアのマジョリカに移り、その後19世紀後半にイギリスで製造された物が日本に伝わってきた。日本へと伝わったタイルは「マジョリカタイル」として日本での生産が始まった。当時、日本はおろかアジア各地を中心に輸出され、西洋建築への憧れと共にもてはやされることとなった。
空間構成を検討するにあたり、マジョリカタイルの歴史。西洋への憧れ。マジョリカタイルが持つ魅力の演出。という三つのテーマを持たせた。歴史では1章から4章までの展示内容を分かりやすく文節、解説するため、展示空間の中央に勾配屋根を持つ建築形(ここでは、家形にさまざまな建築の意味合いを含ませたいので、建築形と呼ぶこととする)のボリュームを設け、さらに16度斜めに配置することで、大きく4つの空間と1つの建築形ボリュームを作り出した。そうすることで第1章から第4章までの展示構成をエリアごとに分け、回遊式に見て回ることができる。こうすることにより各章ごとに緩やかに繋がりながらマジョリカタイルの変遷をたどることができる。
また、エントランスからは黒い壁で覆われた建築形のボリュームが目に飛び込んで来る。斜めに配置したことで空間にパースがかかり奥行感が生まれている。この建築形にはアーチ窓を設けており、窓から見える様子で続く展示に対する好奇心を誘うと同時に、西洋建築独特の異国感を醸し出す役割を担っている。
各章を辿ると建築形ボリュームへと行き着く。それはマジョリカタイルの魅力を最大限に引き出すため、壁天井をマジョリカタイル柄のプリントが全面に施されたトンネル状空間となっている。この空間はプリントした壁の中に一部本物も埋め込まれており、実際に手で壁を触りながら本物のマジョリカタイルを見つけるという仕掛けを盛り込んだ。それは来場する大人や子供にマジョリカタイルの立体感や光沢、手触りをリアルに体感してもらうことを望んだためである。
当展示を通して、マジョリカタイルが生まれた背景、当時の日本人やアジア諸国の人々が抱いた西洋への憧れ、マジョリカタイルが持つ物質的な魅力を最大限に体感し記憶に残してもらえることを目指した。
The main aim of this project is to trace back to the history of the Japan-made Majorca tile, which, nowadays is mainly exported to Asian countries. Through this display of existing tiles and historical documents we aim to encourage visitors to re-discover its uniqueness and beauty.
The original tiles are inspired by Islamic culture, as they were produced in Iberia Peninsula before being exported to Italy. At the end of the 19th century, people began to produce Victorian tiles in England which were later imported to Japan where they were known as ‘Majolica tiles’. At this time, they were exported not only to Japan but also to other Asian countries that admired Western architecture.
While designing the exhibition space, we set three main themes: The history of the Majolica Tile, The influence of Western Europe and showing the world filled by captivating Majolica tiles. In order for visitors to understand the history efficiently, the black architecture with a pitched roof in the centre of the room, which can be perceived either as a house or a castle, is positioned at an angle of 16 degrees. This gradually divides the space into four sections and provides a circulating walking path for visitors to follow the history of the Majolica tiles from chapter one to chapter four.
At the entrance we are greeted by an architecture covered completely with black walls. This grabs the attention of visitors immediately, because of the unusual angle it is positioned, bringing a new perspective to the space. Through the classical western arched window, visitors can catch a glimpse, feeding their curiosities about the inside content of the black architecture. After passing through all of the chapters, visitors are introduced to the entrance of the architecture, where they can see magnificent tunnel covered completely with the printed tiles. In the tunnel, there is also a selection of tiles embedded in various places for visitors, both children and adults for exploring and touching the wall. In this space, the characteristics of the tiles such as their spacial sense, texture and surface can be experienced in a more tactile manner.
Through this exhibition visitors are invited to learn about the birth of the Majolica tile and its historical significance. We also have a wish to provide visitors with a memorable experience where they can appreciate the beauty and the uniqueness of tiles physically.


