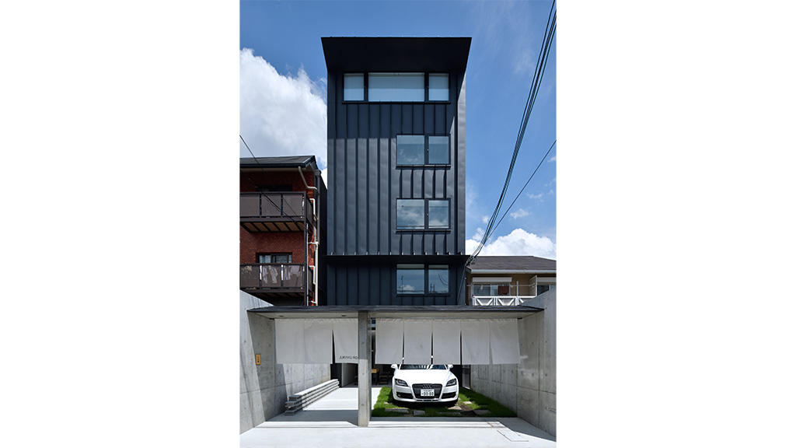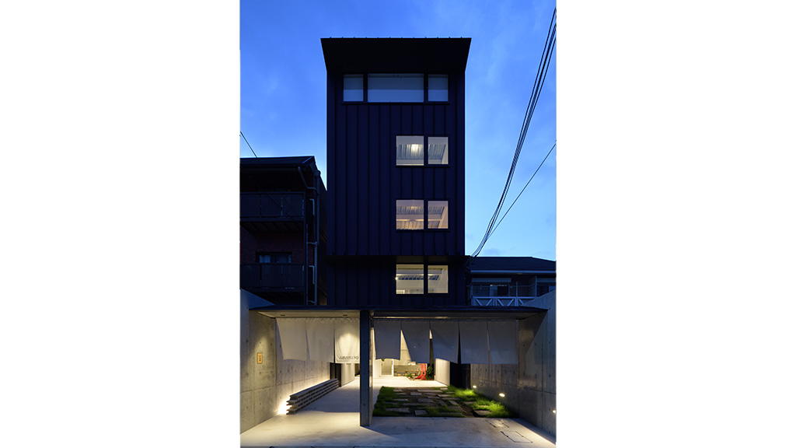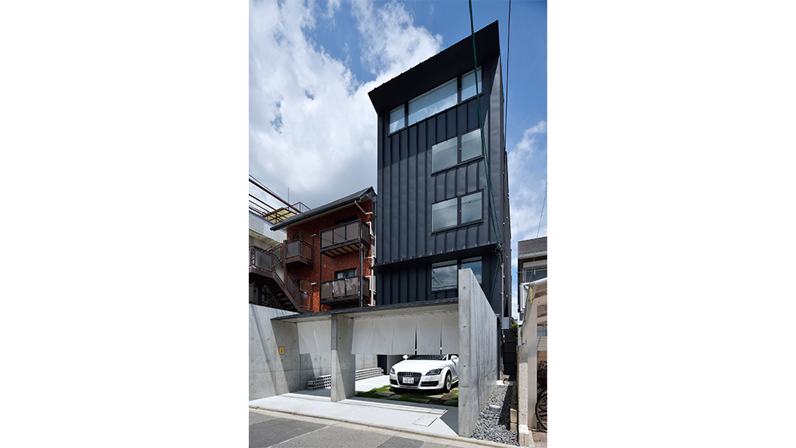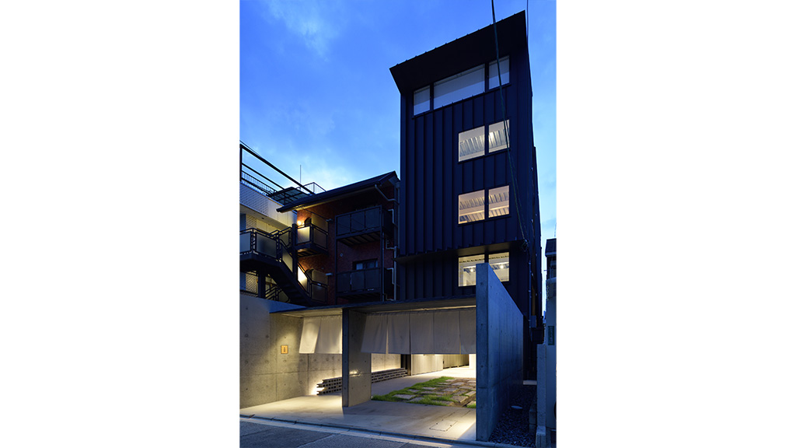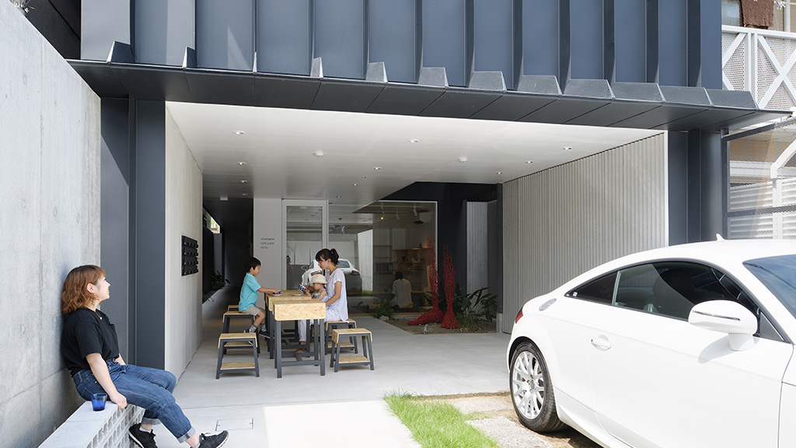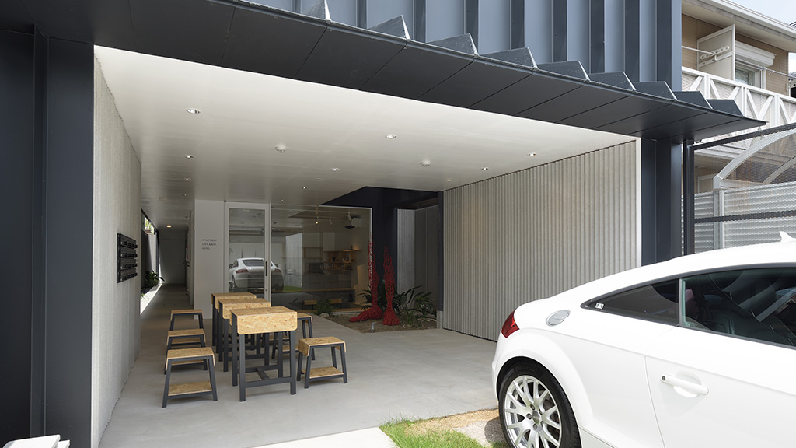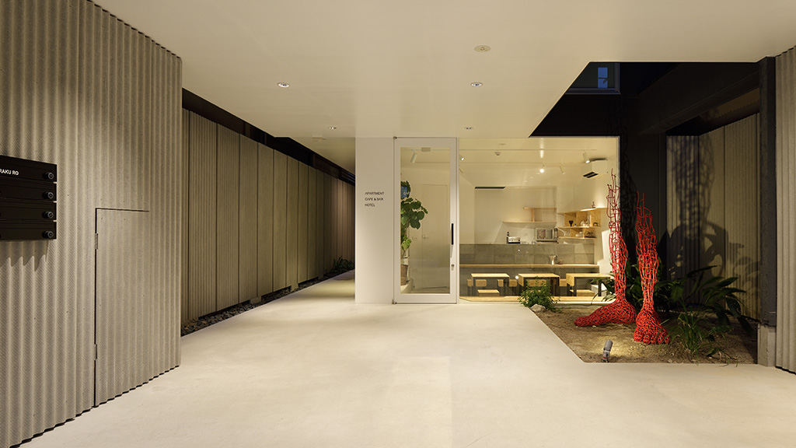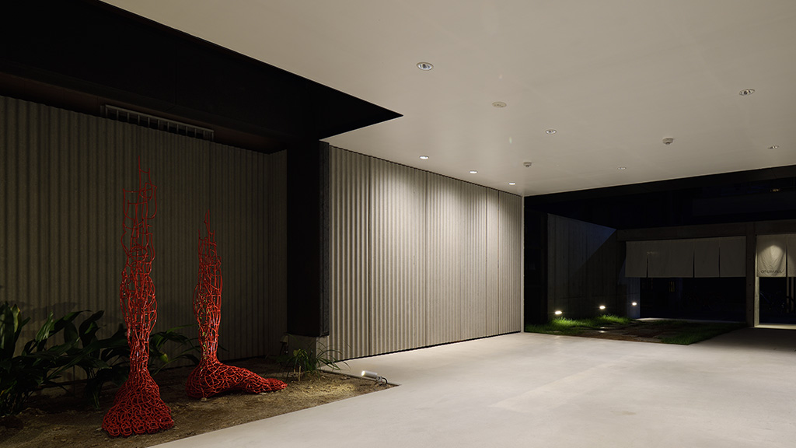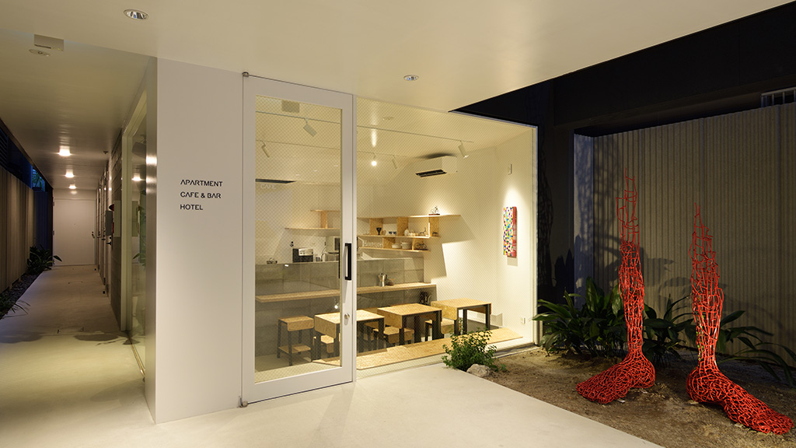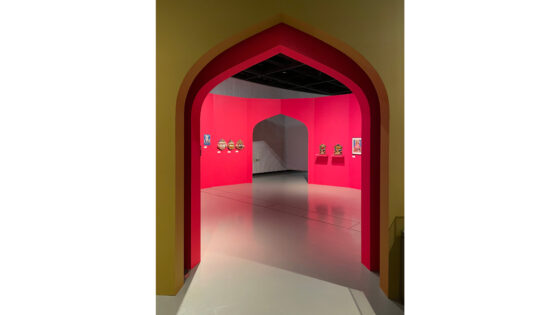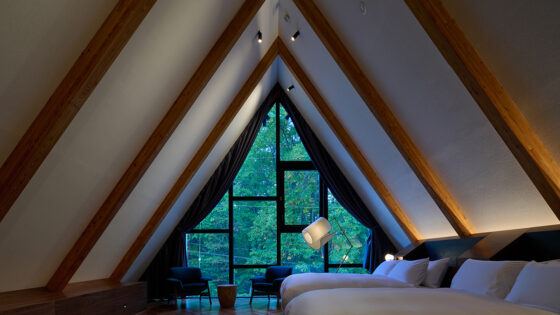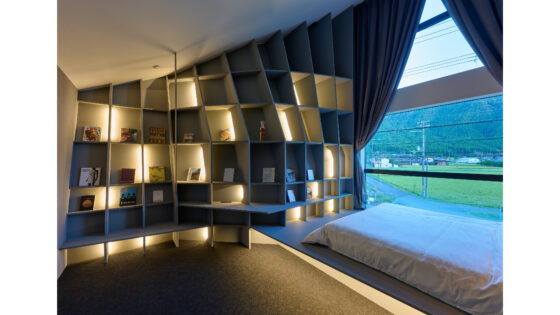JURAKURO
京都の西陣に建つ、集合住宅、宿泊施設、カフェが複合した建築である。
建物名にも用いられているとおり敷地は、聚楽第の跡地とされているエリアに位置しており、南側の一条通りに接道し北側は智恵光院というお寺に面し南北に細長い典型的な「うなぎの寝床」と言われる敷地形状である。
集合住宅の住人や利用者が、どの様に地域や建物と関わることが現代における京都の集合住宅のあり方であるかを検討した。オーナーと建物のあり方を話す中で、ニ階以上は集合住宅、一階は簡易宿泊所とカフェを設け不特定多数の人を受け入れ、街に開かれたエントランス空間を持つプログラムと決定した。エントランス空間は、暖簾越しにカフェや、エントランスホールの賑わいが通りに滲み出すようオープンな構えとしている。建物と住人の関わりを検討し、JURAKU ROの賃貸住宅は、住居をカスタマイズできることとした。
各住戸は、土間空間と居室、水回り空間の3つが並列された構成となっている。天井は上階のデッキ現し、水回り空間との境はブロック塀である。その他の壁面は、ボード裏を補強している。床は、絨緞で変更も可能。収納も殆ど無い状態の下地の様なワンルーム空間である。住人が、自分なりに必要な収納や家具を考え、GENETOがデザインや作り方を住人と一緒に考え、施工までサポートする仕組みを作った。賃貸住宅でありながら、住人自ら自分らしい暮らしぶりができるようにカスタマイズすることが、空間と住人をより強く結びつけ、永くその場に暮らすことに繋がると考える。それが結果的に、地域の人々との関係を築くきっかけになってくれることを期待している。
Located in Nishijin, Kyoto, JURAKU RO is a mixed-use project that include both residential apartment and a hotel. As the name indicates, this building is located in the site of Old Castle ‘JURAKU DAI’. The Street in this area used to be lined with Machiya (Kyoto’s Old townhouse) where traditional waving industry flourished. There are only a few old townhouses remained, and most of the recent apartment building in this area doesn’t seem contribute to the surrounding scenery while their façade is the only element to follow the landscape regulation. In this project, we’d considered how JURAKU RO could be a part of surrounding neighbors, as well as contributing to create Kyoto’s landscape in the present day.
Open Space in the Town
Besides its major function as a rental apartment, JURAKU RO also includes facilities for short-stay guestroom and café space on the ground floor where many and unspecified persons can be accommodated. Semi-outdoor space (Piloti) and the grass parking lots provide multi-functional open space for residents, locals and hotel guest to organize local events.
DOMA; a place interconnect indoor and outdoor, public and private
After passing through Noren (fabric wall hanging) at the entrance, you may see the ‘DOMA’ that spread itself up to the back of the building and each flat is connecting to this corridor. DOMA, a place intermediate between outdoor and indoor, is one of important elements in Kyoto’s traditional house. It provides access with light and wind in an elongated closed space, and also allows to walk through inside of house with one’s shoes on and connects to the outdoor space. DOMA would provide a variety of functions and purposes to JURAKU RO, from local events to casual community gathering. Each flat also enjoys Doma space attached to the inner garden where residents can experience this unique space while in the room.
Customized Rental Apartment
Each flat is composed of three rooms -Doma, Main room and a bathroom. The ductworks are exposed and the partition between main room and the bathroom made with concrete block. You may find no storage or drawer, but just one big space. Usually rental apartment is furnished as if their lifestyle is expected to be similar to others.
In fact, no residents are the same when it comes to a preferred style or design which result in a billion different outcomes and possibilities for custom furniture. Each resident customizes their own furniture depending on their lifestyle and needs, with a consistent support from professional designer and constructors. By using this service residents will be able to discover and attach to their unique lifestyle more, this as a result encouraging to connect to the locals.
The city Landscape
The finish of exterior wall of JURAKU RO is black. You may find it unusual to see the black building standing in the small town, however this color is originated from the old castle ‘JURAKU DAI’. As a memory of this site, we built a modern black architecture where JURAKUDAI is once a symbol of prosperity.


