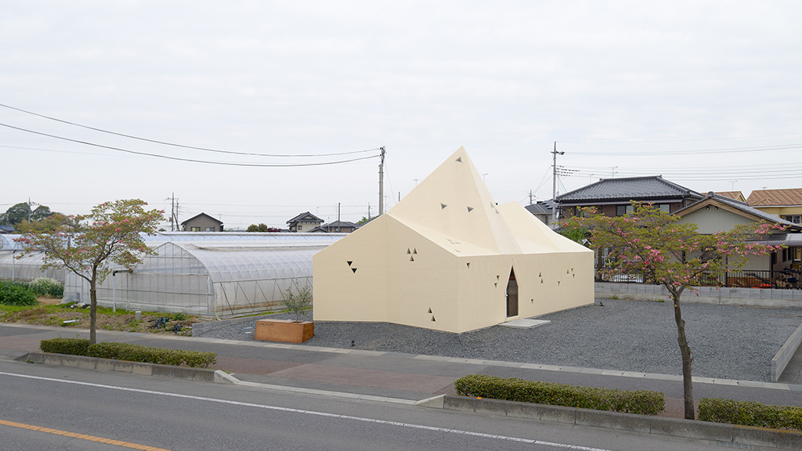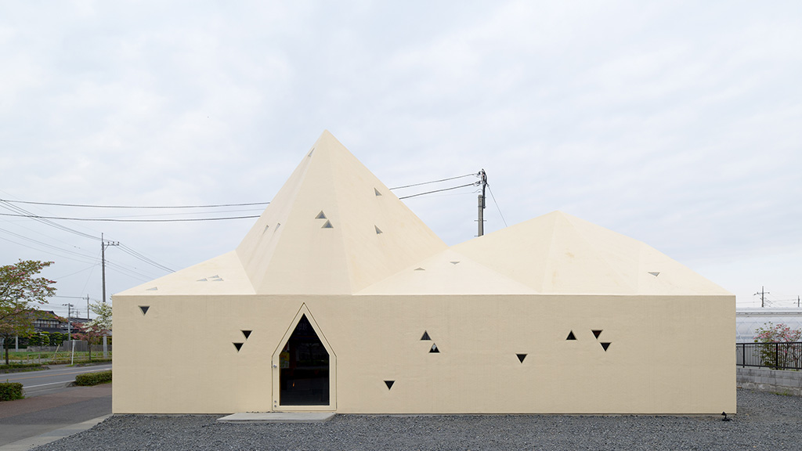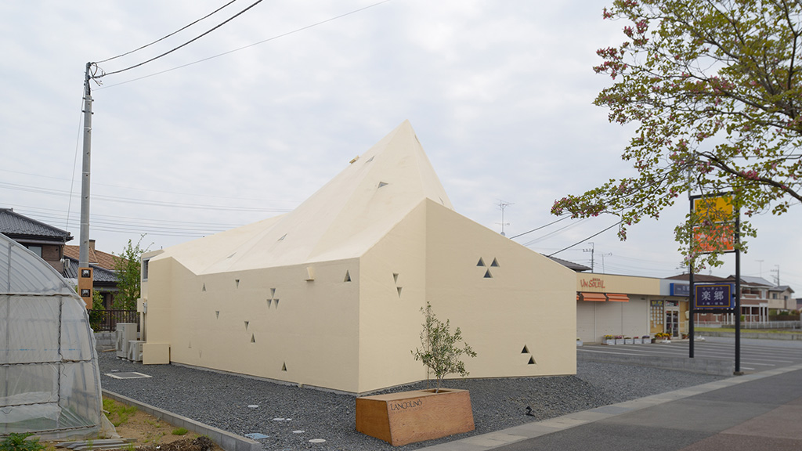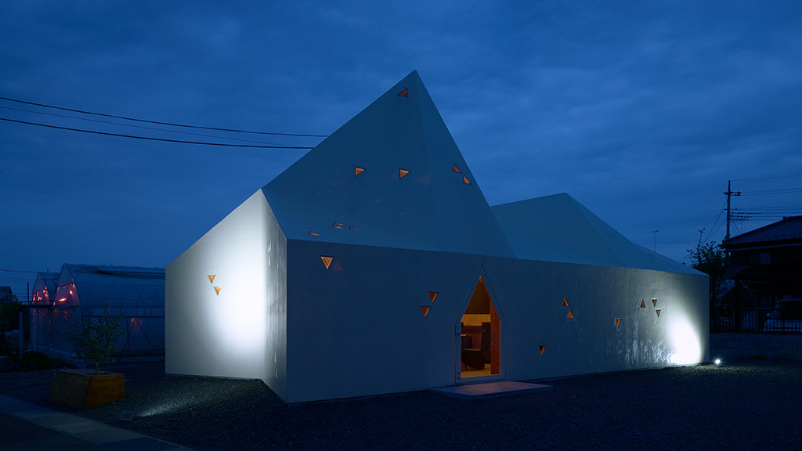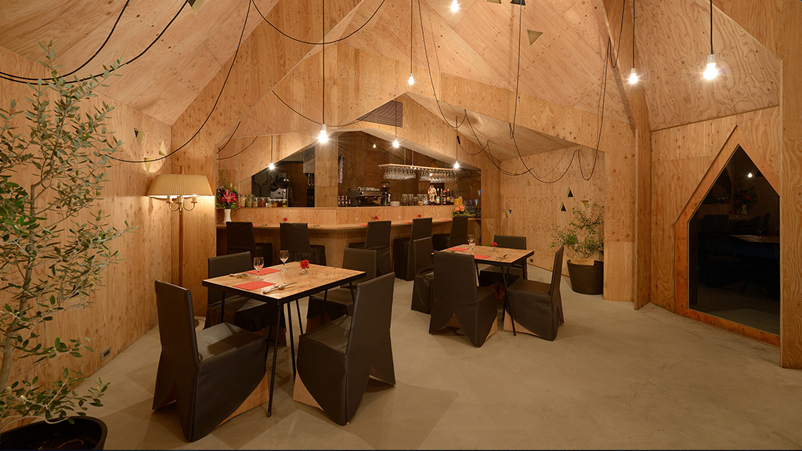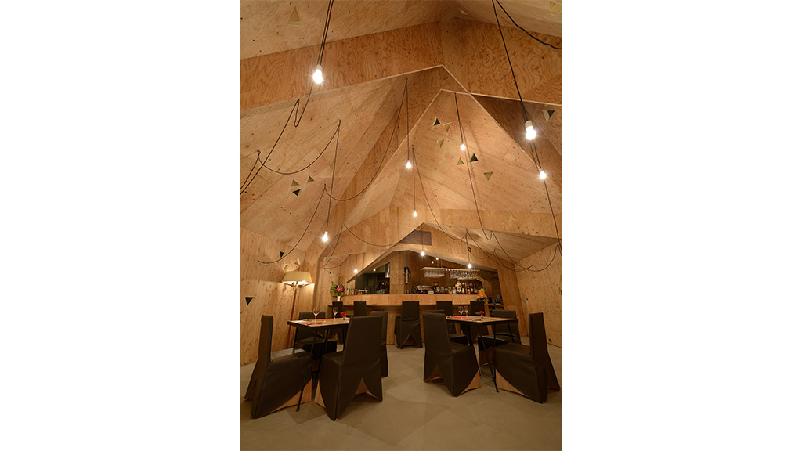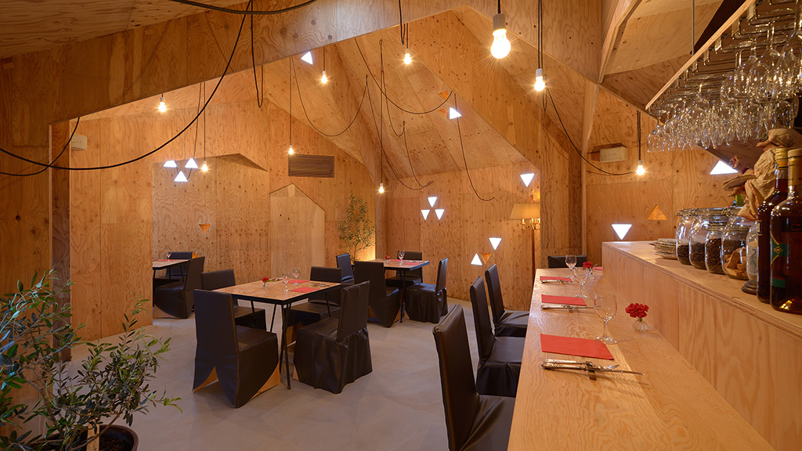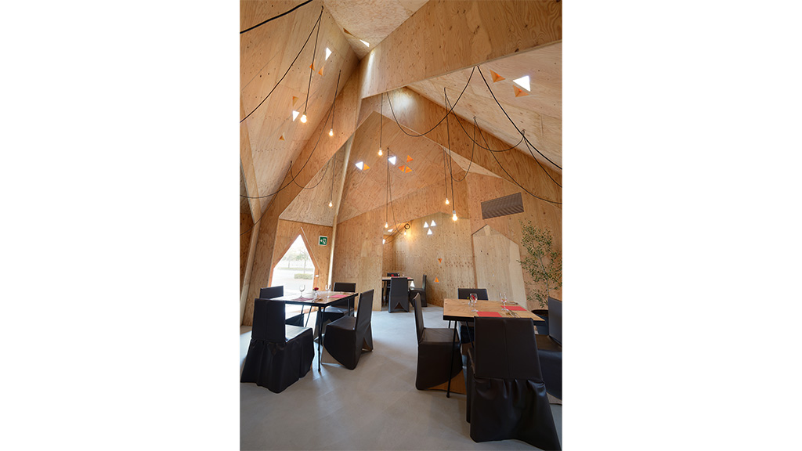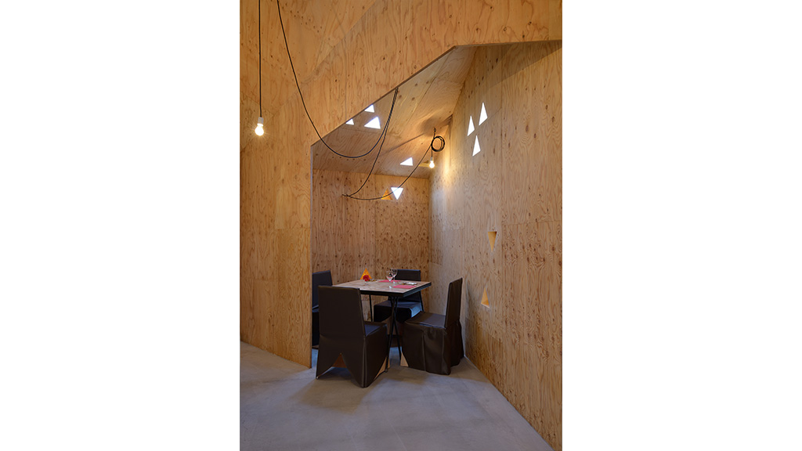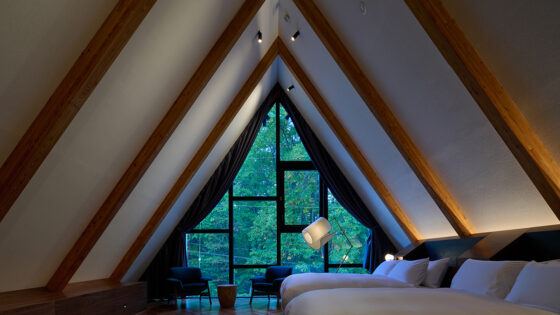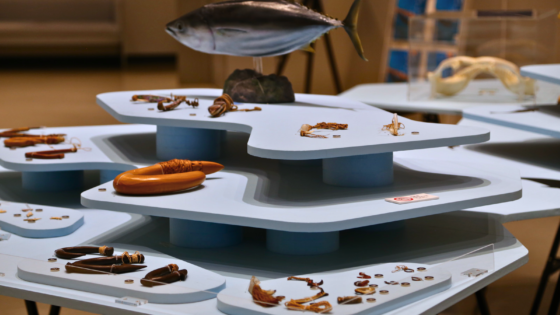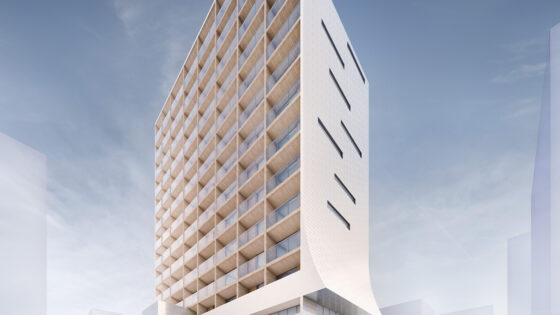群馬県館林市に建つイタリアンレストラン。館林市周辺はロードサイドのチェーン店が多く、館林出身のクライアントは、自分の街がアイデンティティーを持ち、地域の人の拠り所となり得るような空間(店舗)づくりが 必要という強い気持ちを持っていた。18 坪と小さな建物ではあるが、地域 の人々に受け入れてもらえるよう、建設段階でのコミュニケーションを取 るため、セルフビルドによる施工を選択した。こうした前提のもと、この 地域のアイコンとなる小さなサーカステントのようなものを提案した。内 部があまり見えない建物だが、出来る限り薄い外壁と三角小窓をもうける ことで、光や音、香りによって内部の楽しげな雰囲気を外部に伝えている。 建物は、構造用合板 24mm の門型フレームと、59mm の外壁によって構 成している。外装は、FRP 防水で覆い、屋根・壁共にシームレスな仕上がりとした。隣地にビニールハウスや平屋の店舗が建つ敷地において、我々 の提案した建物は、その両者の間のような存在となった。インテリアは、 網状に横断する門型フレームにより、緩やかに領域を分けた。フレームは 高低差を設け、内部のプログラムに応じて天井高さを変えた。壁と屋根に は小さな三角窓をあけ、太陽の光が差し込むと日時計の様に時間の移ろい を感じさせてくれる。厨房もホールも一繋がりで、料理人(演者)と客 (観客)の間に、見る見られるというライブ感をつくりだす。この建物を地域の人々が、パーティ会場やギャラリーとして利用し、地域の拠り所となることを目指している。
This is an Italian restaurant in Gunma prefecture. In contrast to a big city, this town has a typical local city view. There are many giant shopping and chain stores in roadside.
For the starting point to design structure, we’ve conducted a research on the surrounding buildings.
As a result, in terms of local eating-places, there were many Ramen noodle shops however there were no places where the locals could leisurely come together.
In addition, we found out that the typology of the buildings standing could be limited to only 2.
There are some differences in the scale and coloring of the buildings, however when broadly categorized, it could be divided to the ‘pitched roof with eaves building’, which could be mostly seen in housings and the ‘flat roof no eaves building’, which could be mostly seen in stores.
Thus, we decided to design a building that has an exterior, which would not sink into the surrounding atmosphere and become a landmark where people can come together.
Based on this condition, we proposed a white building like a tent to become an icon in this area.
People don’t know what will happen inside but still they can feel some joyful atmosphere inside.
So we’ve tried to make such with looking like a circus tent. We constituted the wall by sandwiching 35mm insulation with 12mm structural plywood, enabling the thickness as a structure and insulation.
In addition, the outer walls and roof are applied FRP waterproof. Through this the wall thickness became thin as 59mm. The 24mm structural plywood portal frames assembled diagonal to the building creates the ridgeline of the roof. Through making the roofs surface a polygon, it becomes a folded-plate structure securing the strength and creating a monocoque structure integrating the roof, wall and portal frame as a whole.
The space created by the ceiling plane making a deflection in the interior space, the portal structural element supporting it and the triangular small windows is a rich space with abundant soft light and has an atmosphere where the customers and the chef could be united with the realistic sensation. It is like a circus tent. Also, the plywood is a material that could be supplied easily and has an abundant way of processing, and itself has the sufficient strength to become the structural element of the architecture.


