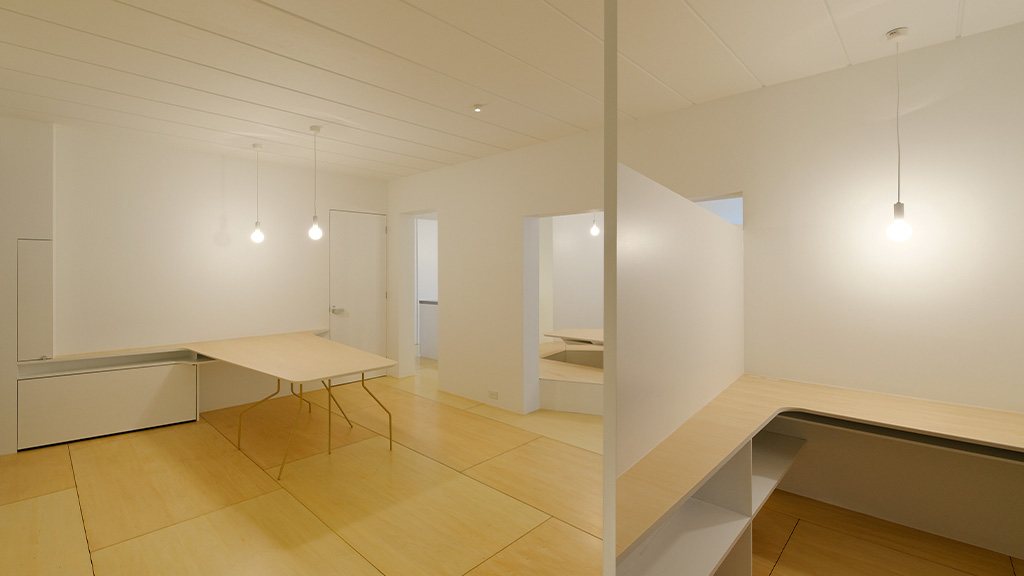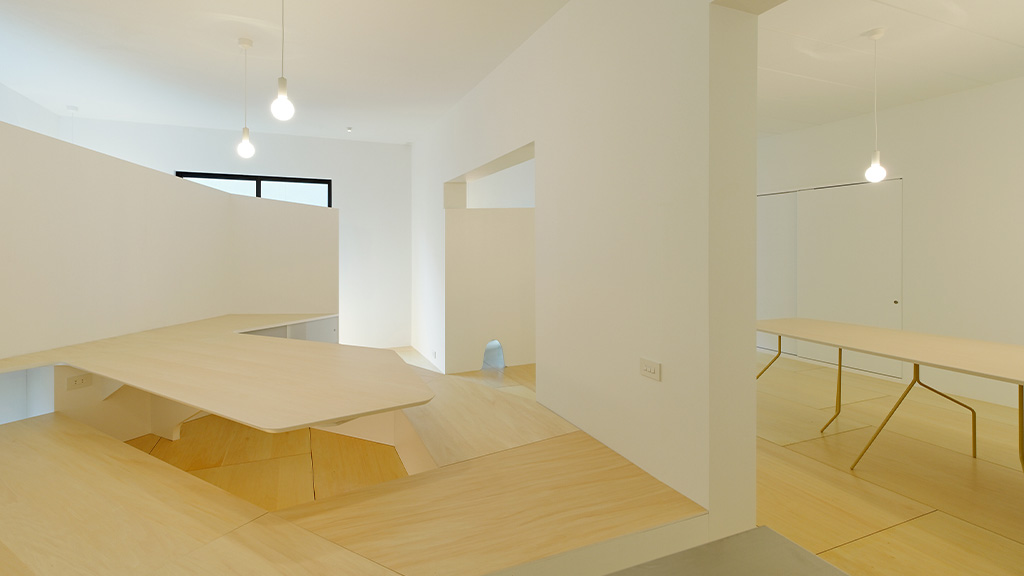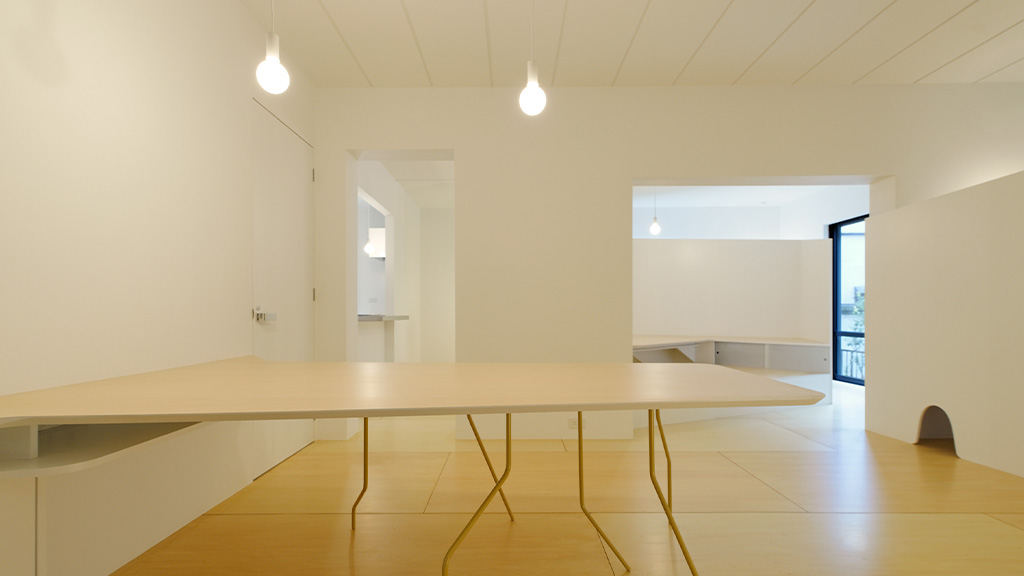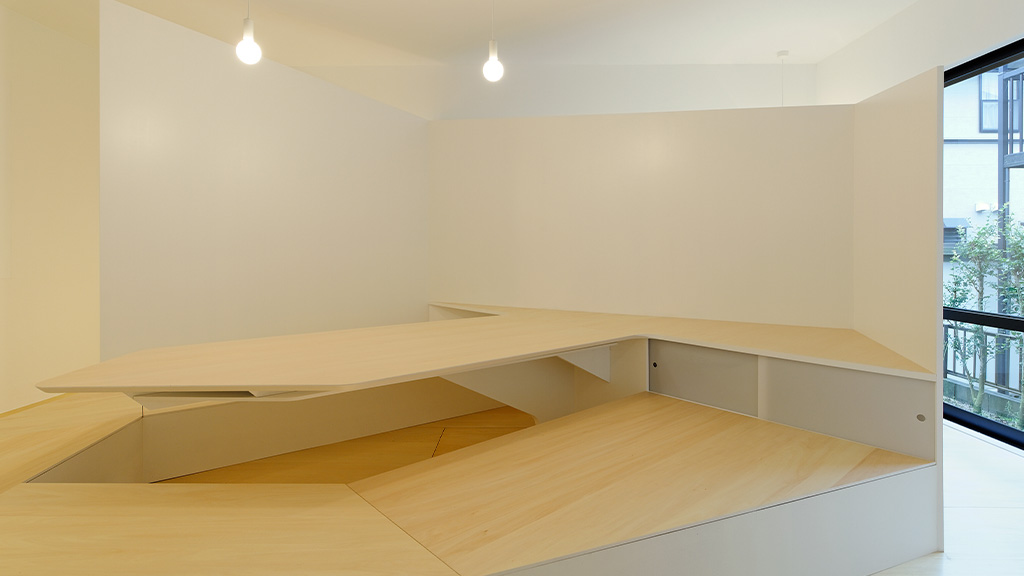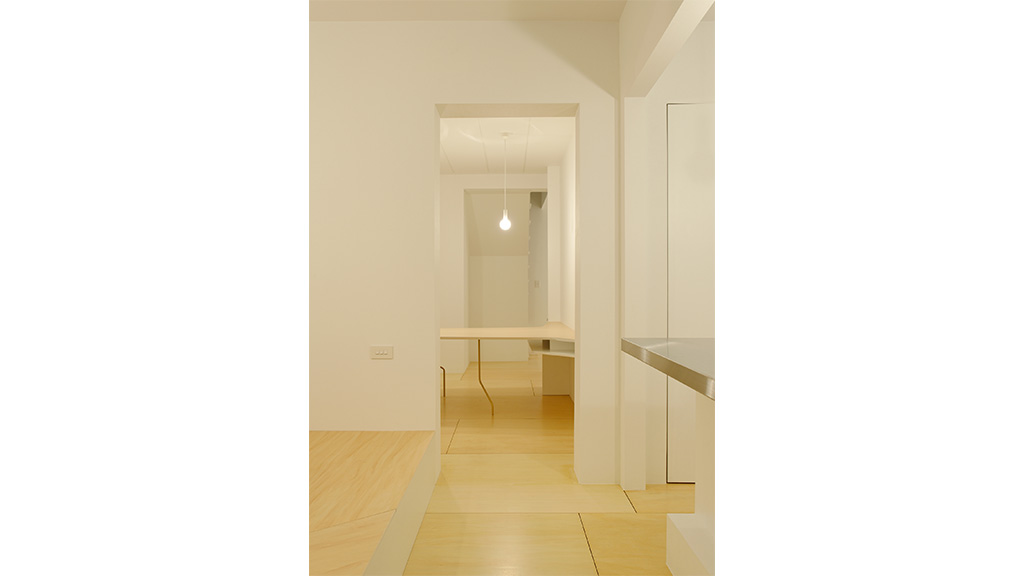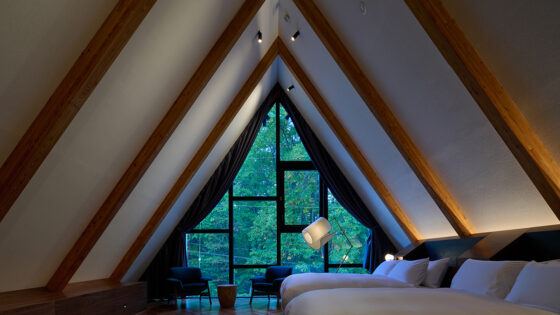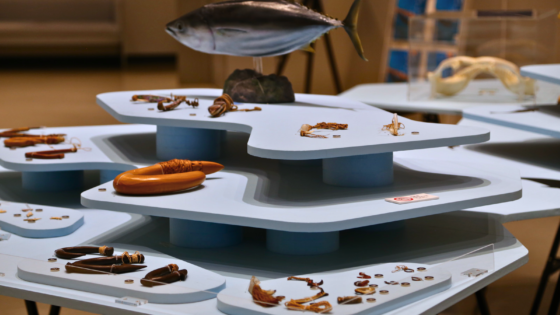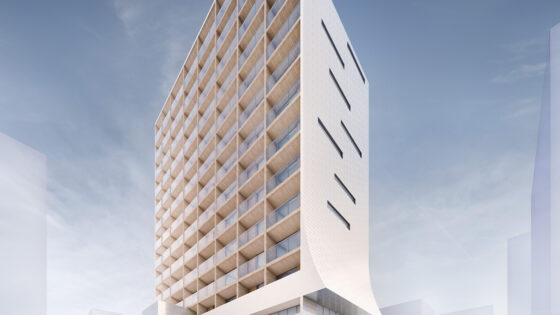滋賀県の新興住宅地に建つ木造枠組壁工法によるセキスイハイムのユニット住宅のリノベーションを行った。
敷地を見ると、比較的広いにもかかわらず、妙に窮屈さを感じさせられる建ち方をしている。
これは、それぞれの住戸が隣地等、周辺環境との関係性を考えず、自分たちの敷地内での完結のみを考え、
建ててしまったことが原因と考えられる。結果、近隣の住居と視線が交差するなどプライバシーを失うため、
窓にはカーテンが常にかけられ、屋外空間の広がりは意味をなしていない。
この状況を打開しつつ、内部で起こる豊かな生活シーンが展開する計画とした。
まず、壁工法の住宅は開口部を増やす事ができないため、既存の居室割りを引き継ぎながら
各居室を連続させる新たな壁を挿入することとした。
新たな壁は、既存の窓や壁から隙間を確保しながら、玄関、リビング、セカンドリビングを包み込むように立ち上げる。
立ち上がった壁は、隣地からの視線を防ぐと同時に、採光と通風を可能にする。
新しい壁と既存の壁との隙間は、趣味室などのバッファーゾーンとなる。
壁に家具の機能(テーブルや掘り炬燵や収納)を持たせる事で、各居室の性格を作り出している。
インテリアにバッファーゾーンをつくることで、壁で囲まれた内部、周りのバッファーゾーン、
さらに外部空間(庭)のバッファーゾーン、周辺環境という4層の空間によって内部と外部を柔らかく連続させた。
壁を介して様々な生活シーンが展開し、内部から外部へと広がっていく空間が、窮屈な感覚を拭い去ってくれる。
内部と外部の既存の空間の関係性を再編集しようと試みたプロジェクトである。
We did a renovation for a two-by-four construction unit house by Sekisui Heim that is located in a new residential area in Shiga prefecture. Although the site is relatively broad, the way it is built makes the site strangely narrow.
We believe this is because of that each of the houses were built only thinking about concluding within the site and without regarding the connection to its surroundings. As a result, the curtains hung by the windows are always drawn because the privacy is invaded by making eye contact with the neighbors, so the broadening of the outdoor space makes no sense. We’ve planned to salvage the situation and to create flourishing life scenes inside.
Firstly, we couldn’t add openings in a two by four construction house, so we decided to take over the existing allocation of rooms and insert a new wall that connects each room.
The new wall stands up as if it wraps around the entrance, living room and the second living room while it leaves space between the existing windows and walls. The wall prevents the line of sight from adjacent land and brings in a daylight and ventilation. The space between the new and existing wall becomes a buffer zone and creates space for rooms such as a hobby room.
Furniture (tables, storage cabinets and horigotatsu) is built in the wall and brings the character to each room.
By making a buffer zone in the interior, 4 layers including the inside surrounded by walls, the surrounding buffer zone, the outside (garden) buffer zone and the surrounding environment are created and connect the inside and outside delicately.
Various life scenes revolve around the wall, and the space that spreads out from the inside to the outside sweeps away the constrained feeling.
This is a project in which we’ve attempted to re-define the relationship between the existing interior and exterior spaces.





